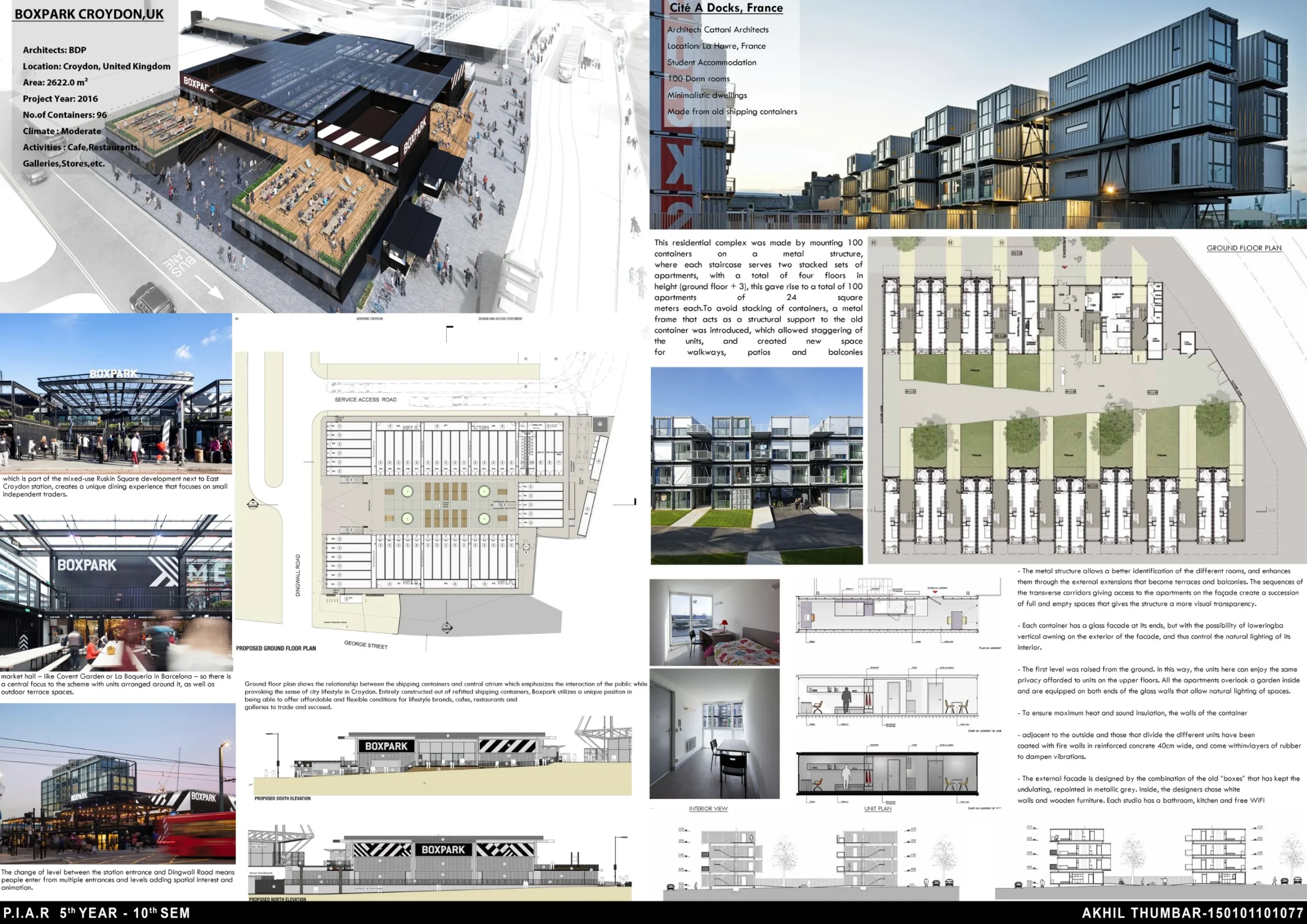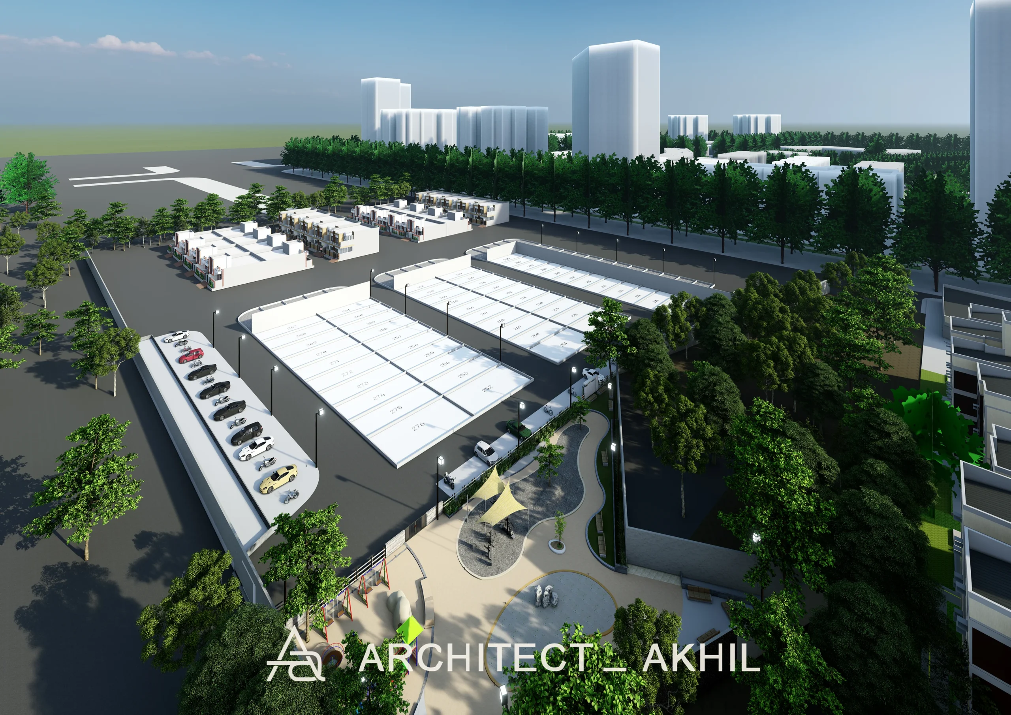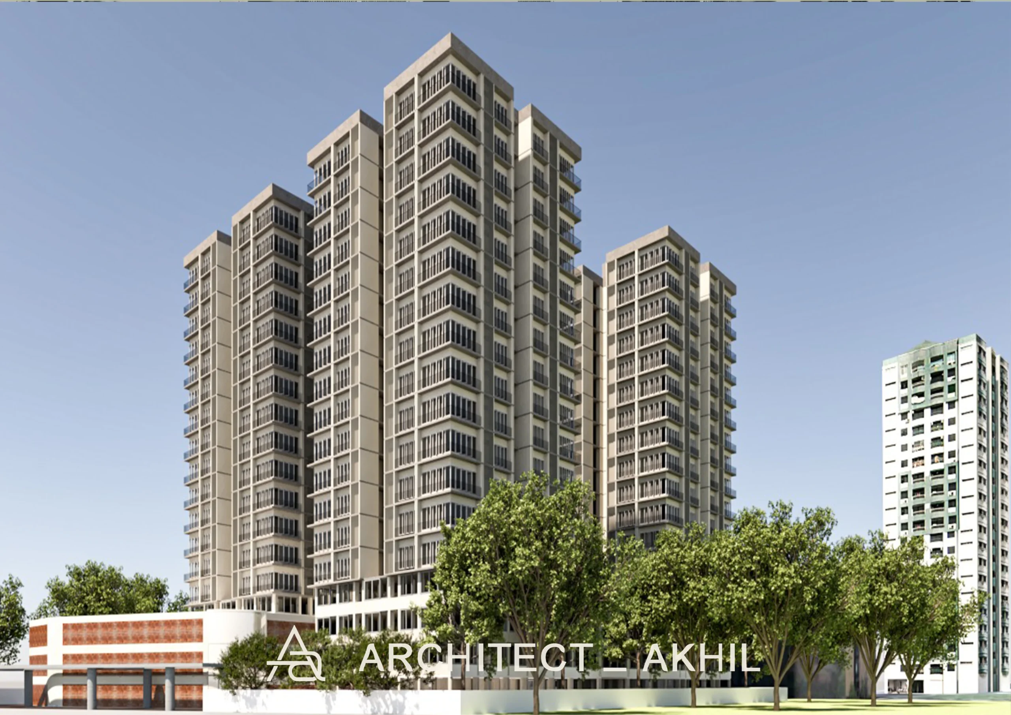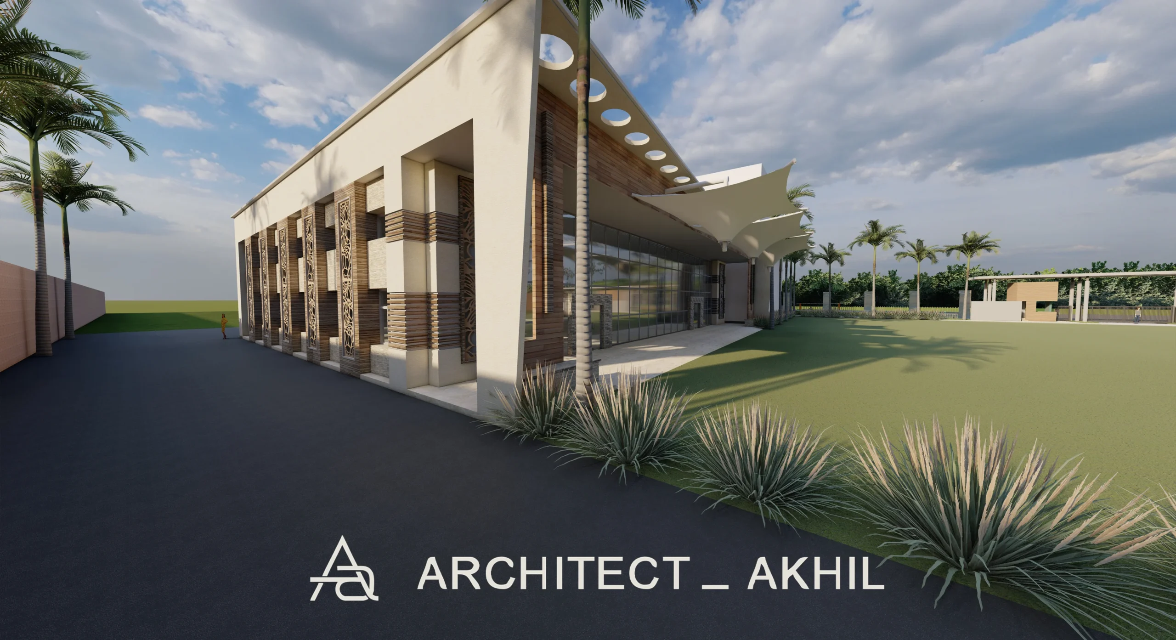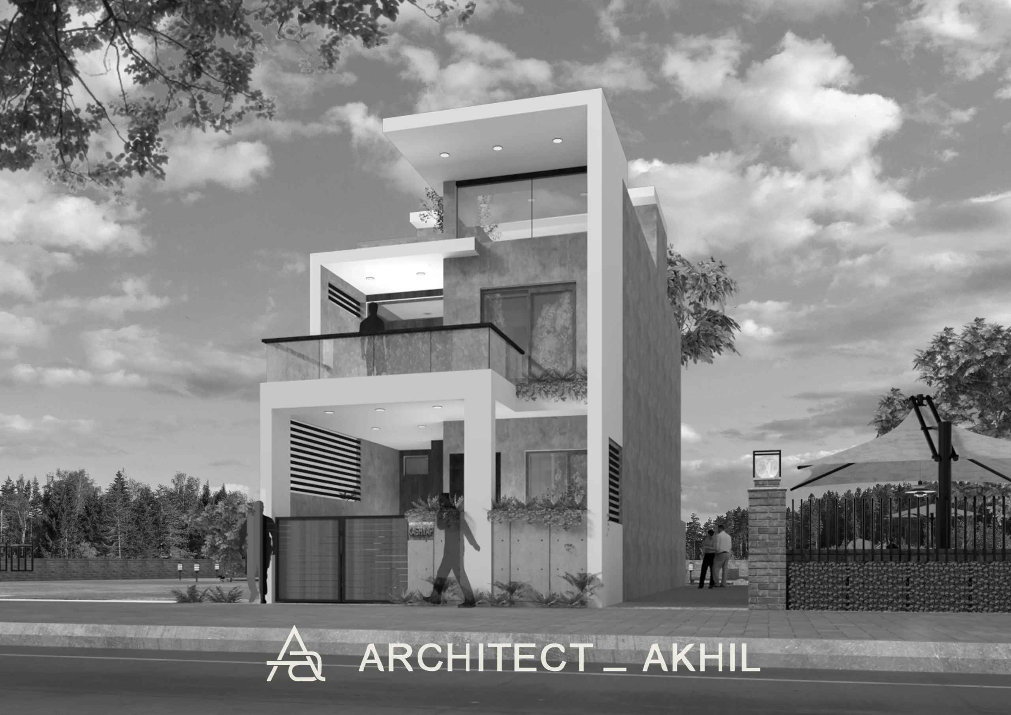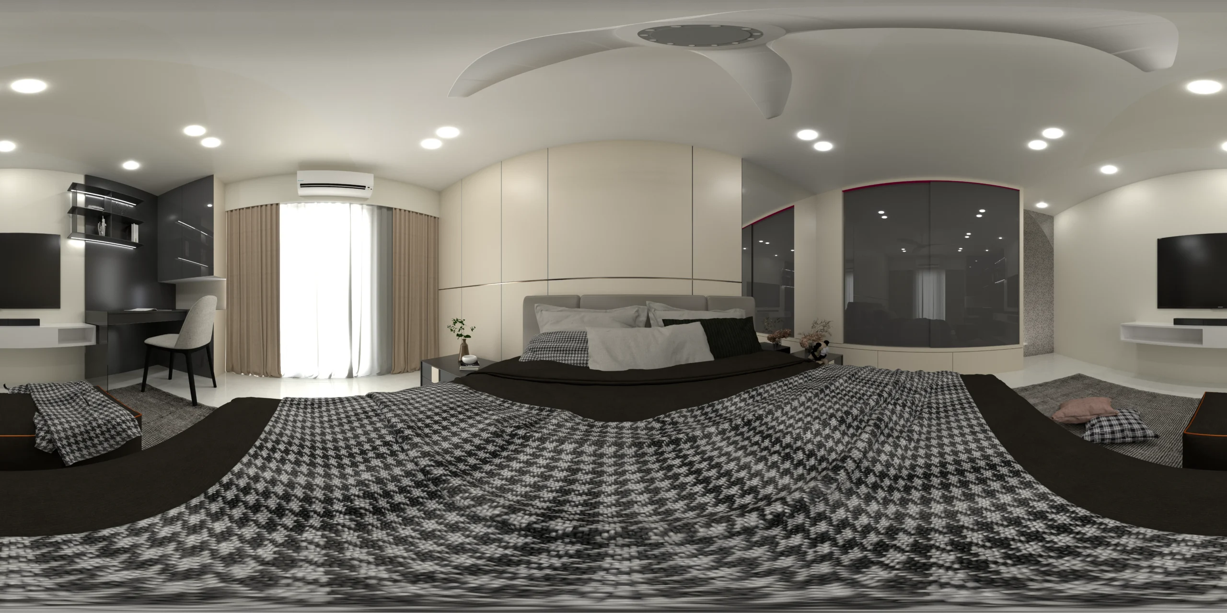We designed the interiors of six bungalows in a row house project, balancing luxury with functionality. Featuring double-height spaces, premium materials, and seamless flow, each home is a refined masterpiece, combining elegance, comfort, and modern aesthetics.
Light Mode
Dark Mode
Copyright © Akhil Architect | All Rights Reserved | Developed by – SatvikB.

