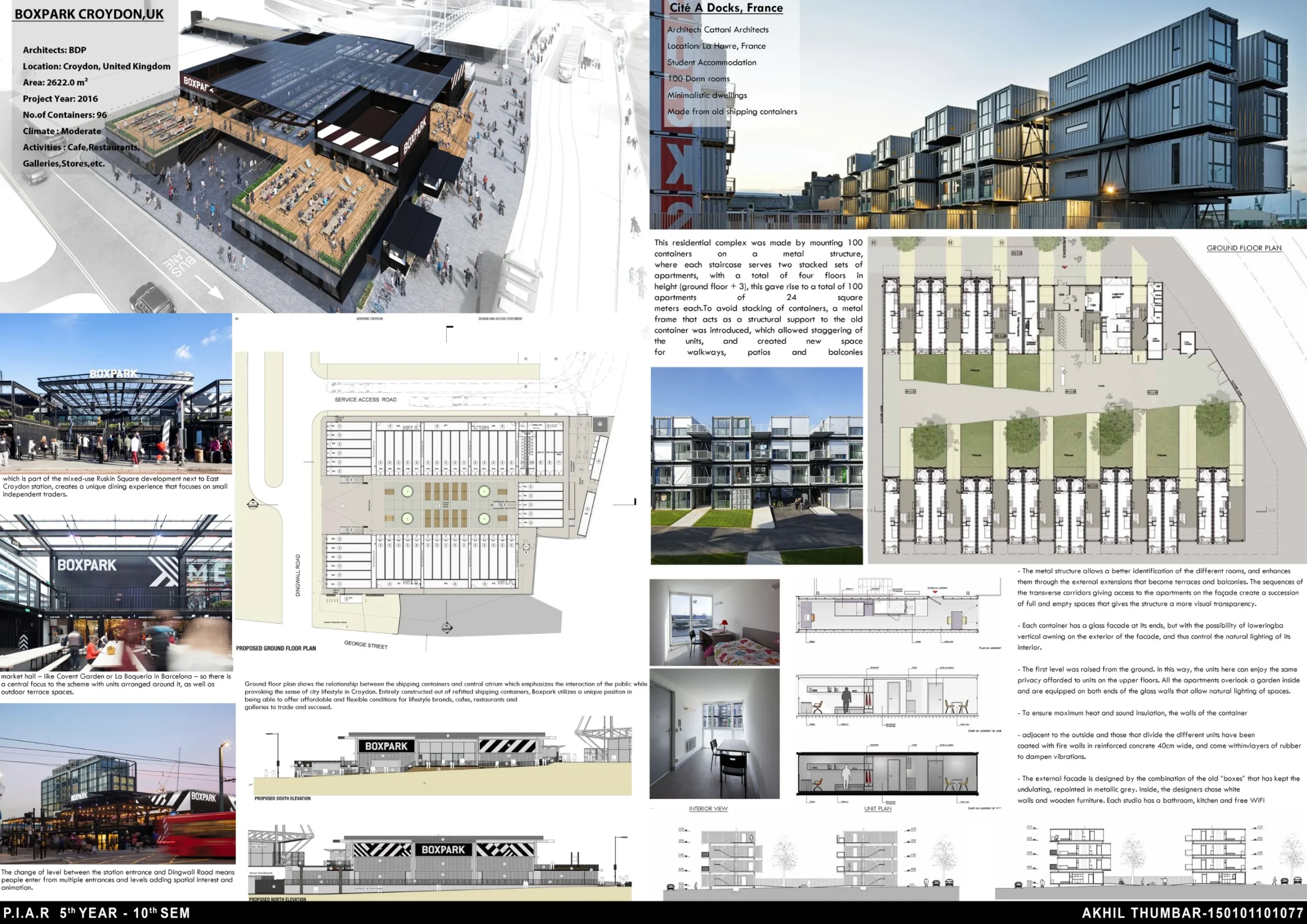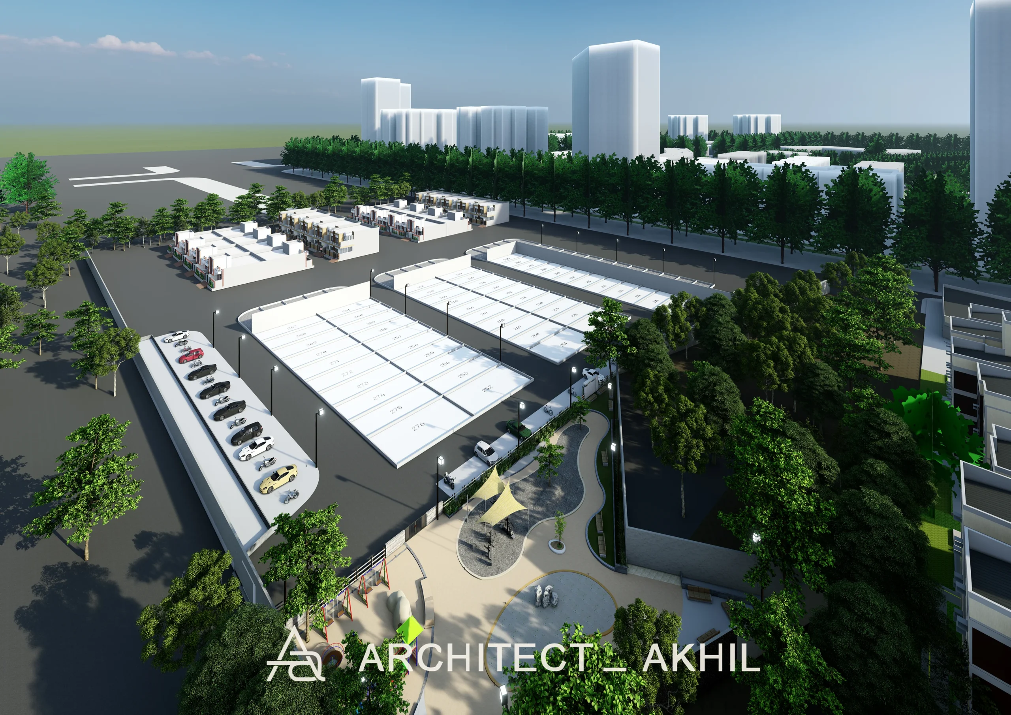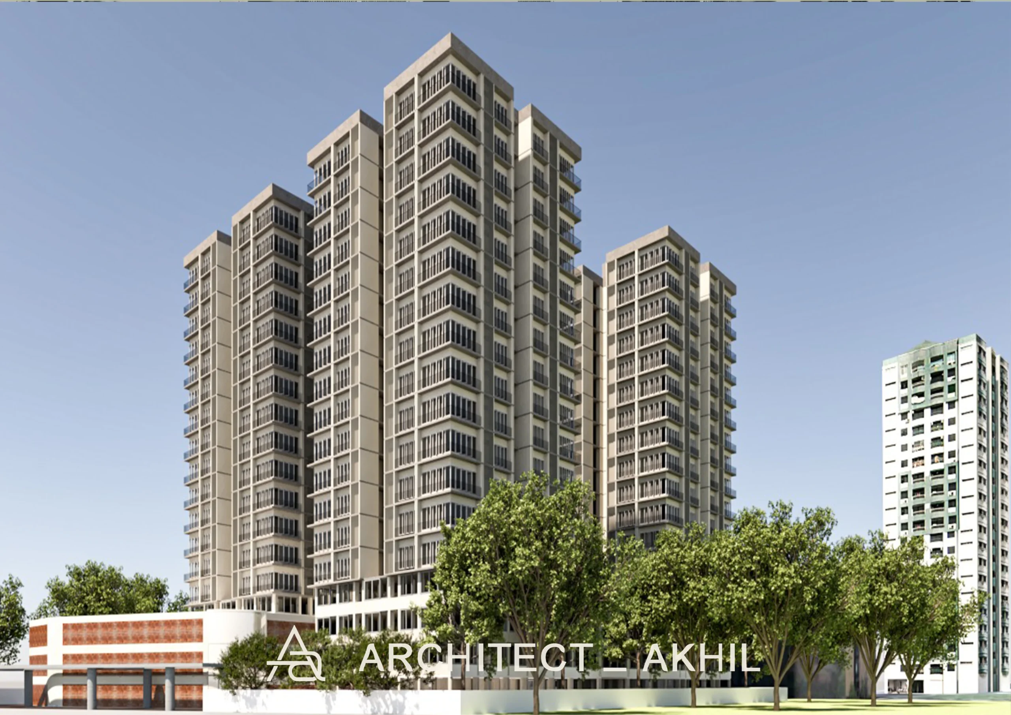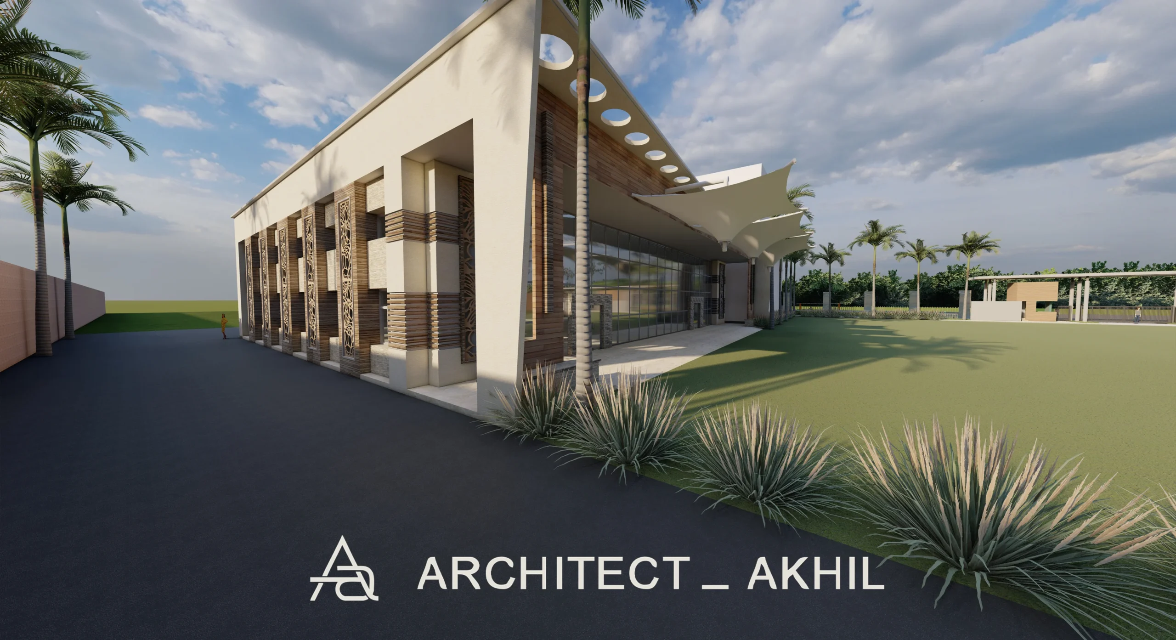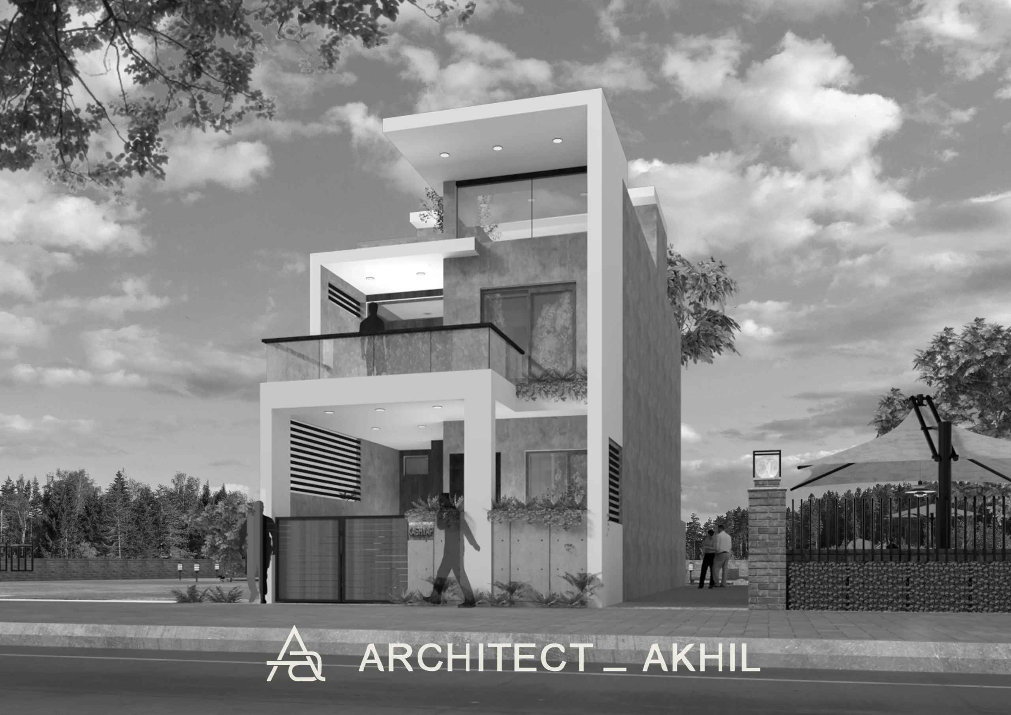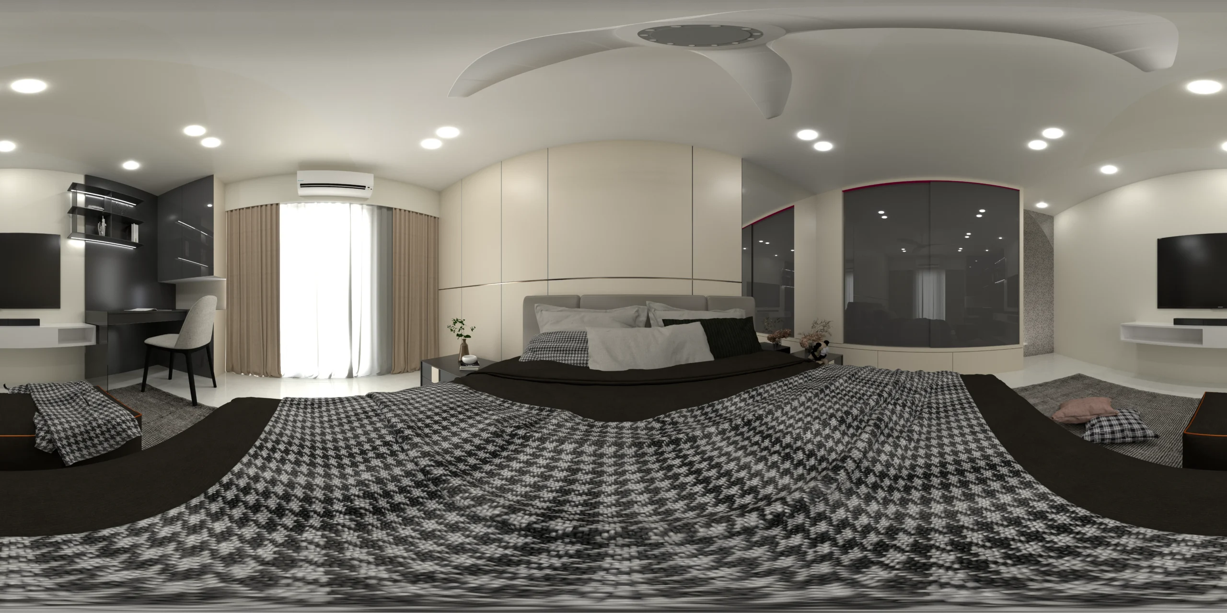We designed an 18-floor high-rise with luxury residences and premium commercial spaces. With sophisticated interiors, high-end finishes, smart layouts, and top-tier amenities, it offers an exceptional blend of elegance, functionality, and urban convenience.
Light Mode
Dark Mode
Copyright © Akhil Architect | All Rights Reserved | Developed by – SatvikB.

