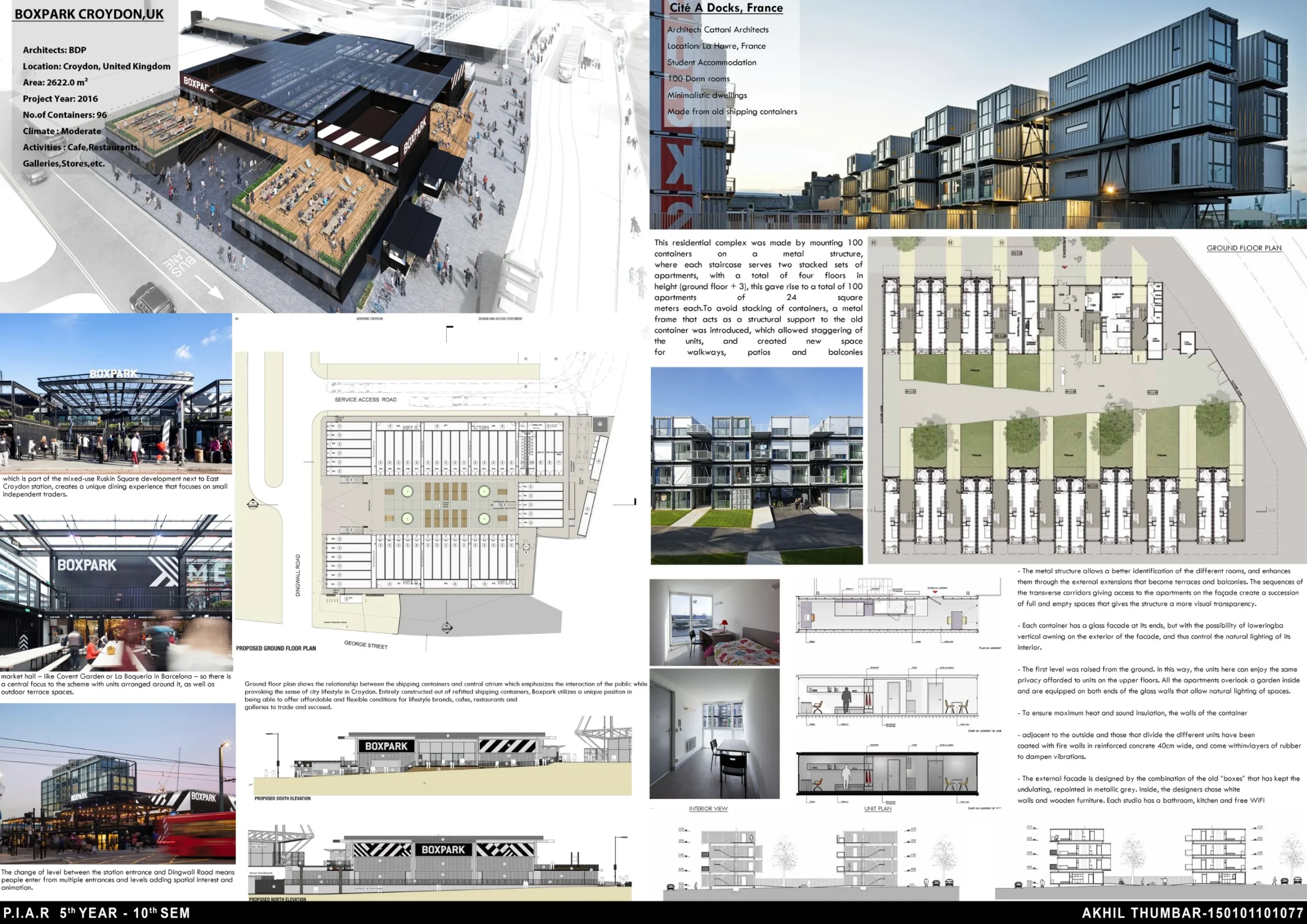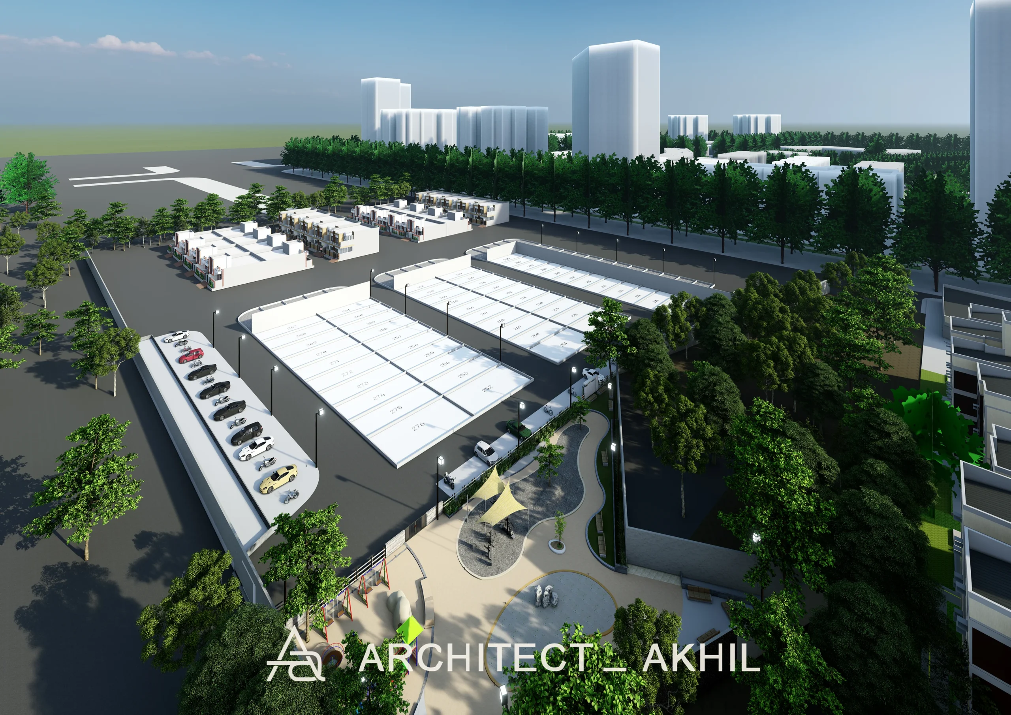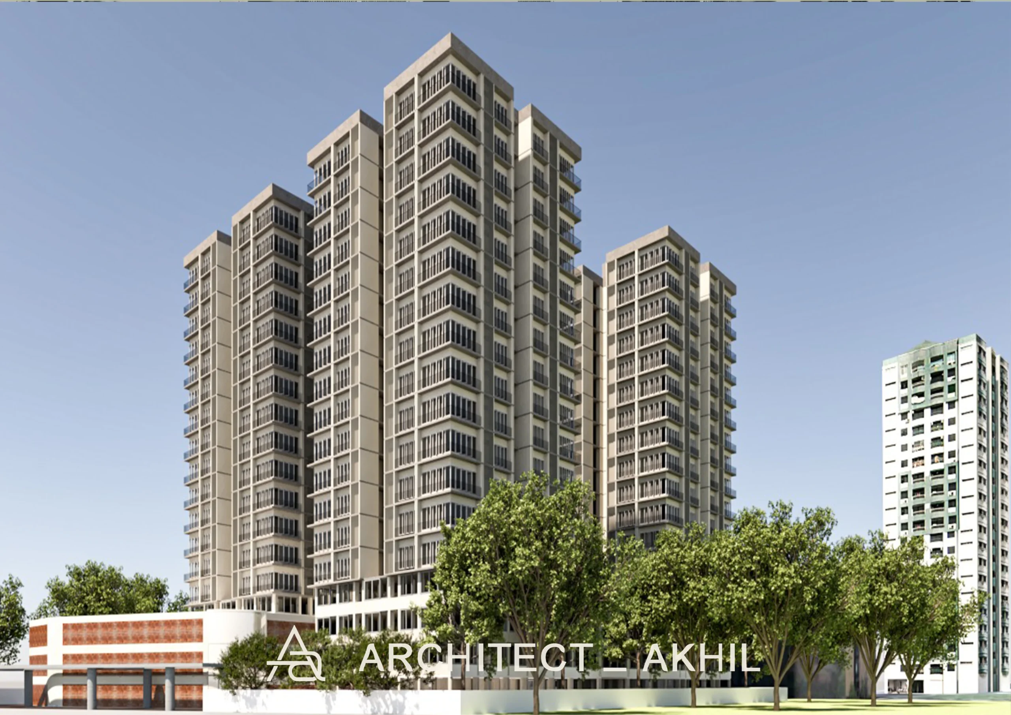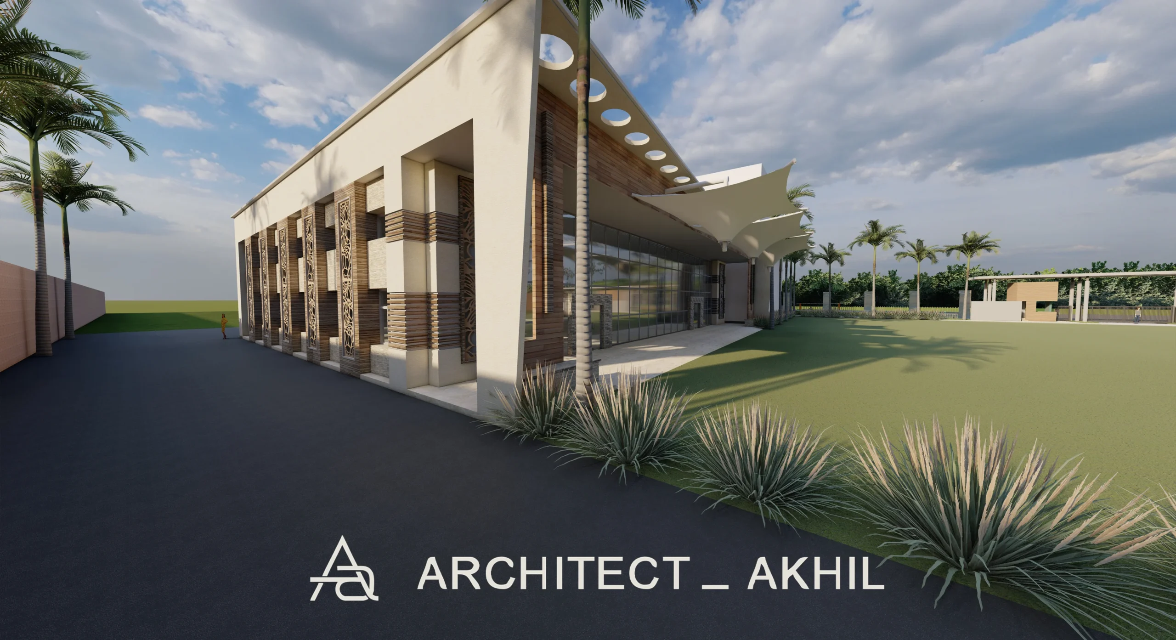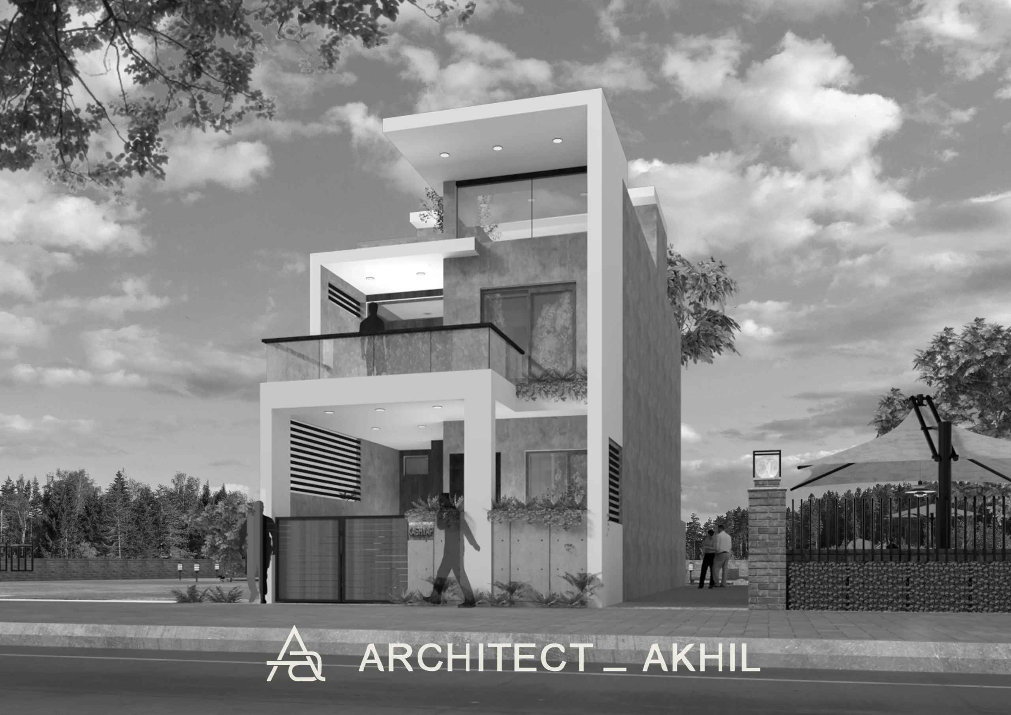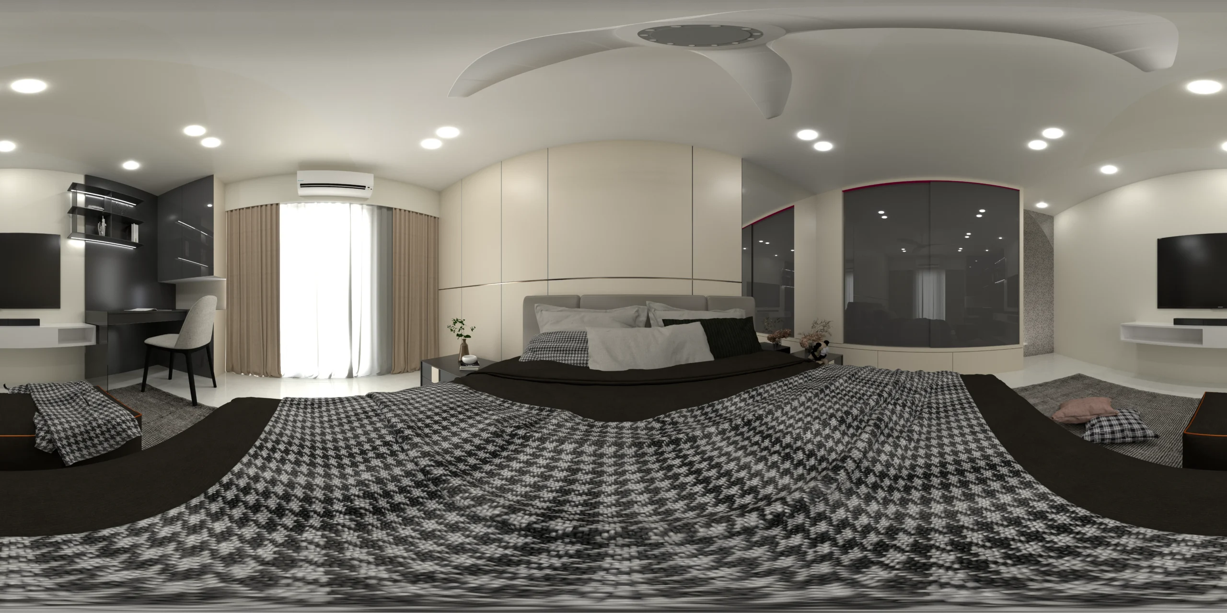We designed a modern community hall featuring a stunning tensile structure for durability and aesthetics. The spacious, versatile interior, premium materials, and strategic lighting create an elegant, functional space, perfect for events, gatherings, and celebrations.
Light Mode
Dark Mode
Copyright © Akhil Architect | All Rights Reserved | Developed by – SatvikB.

