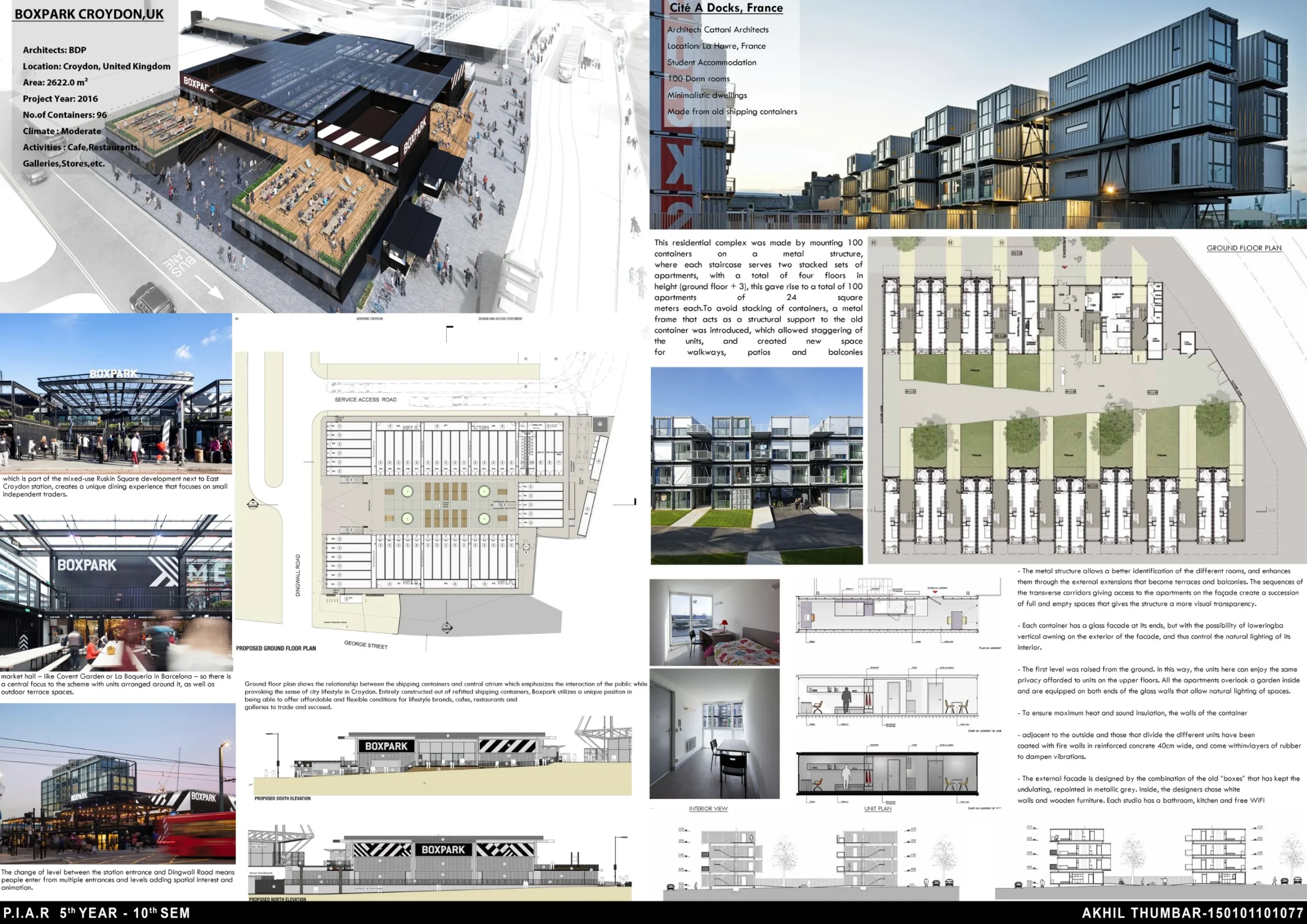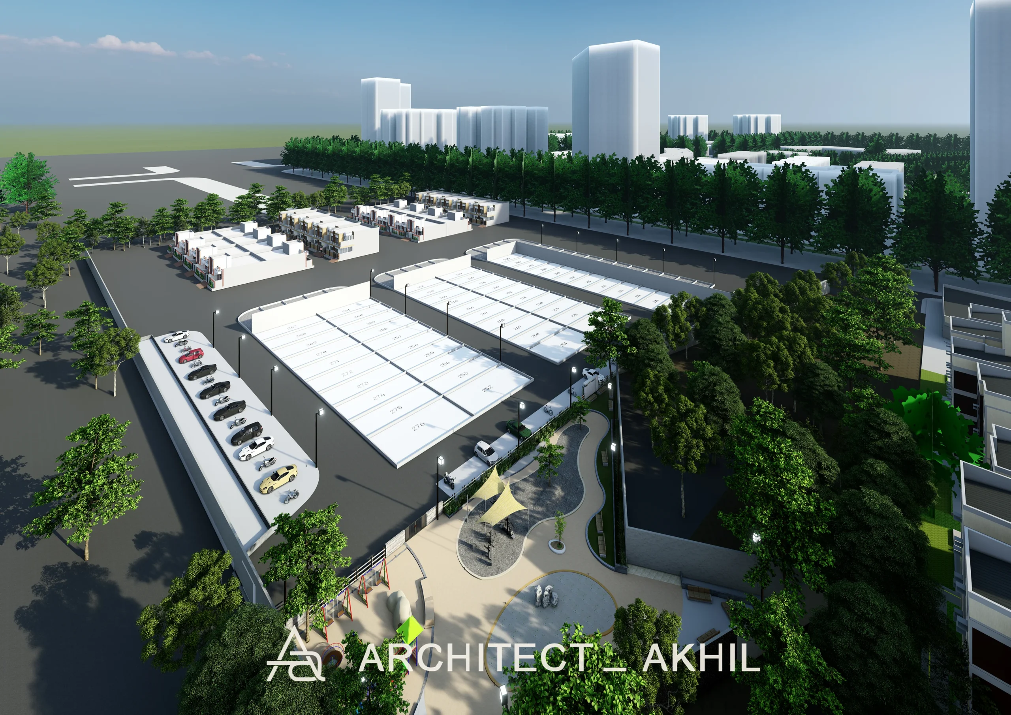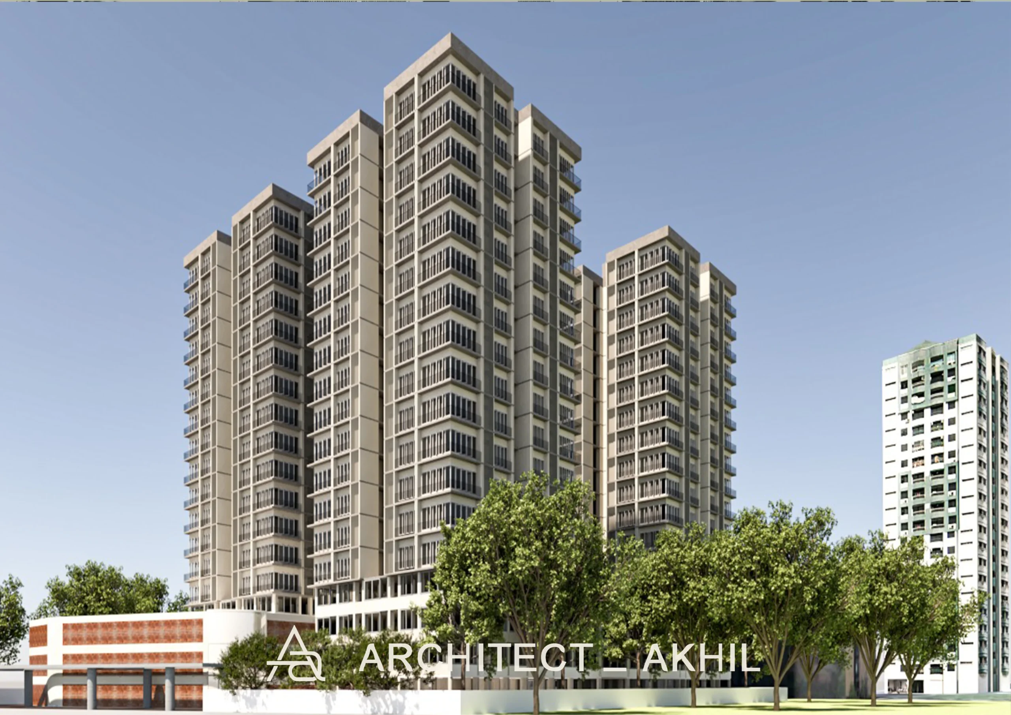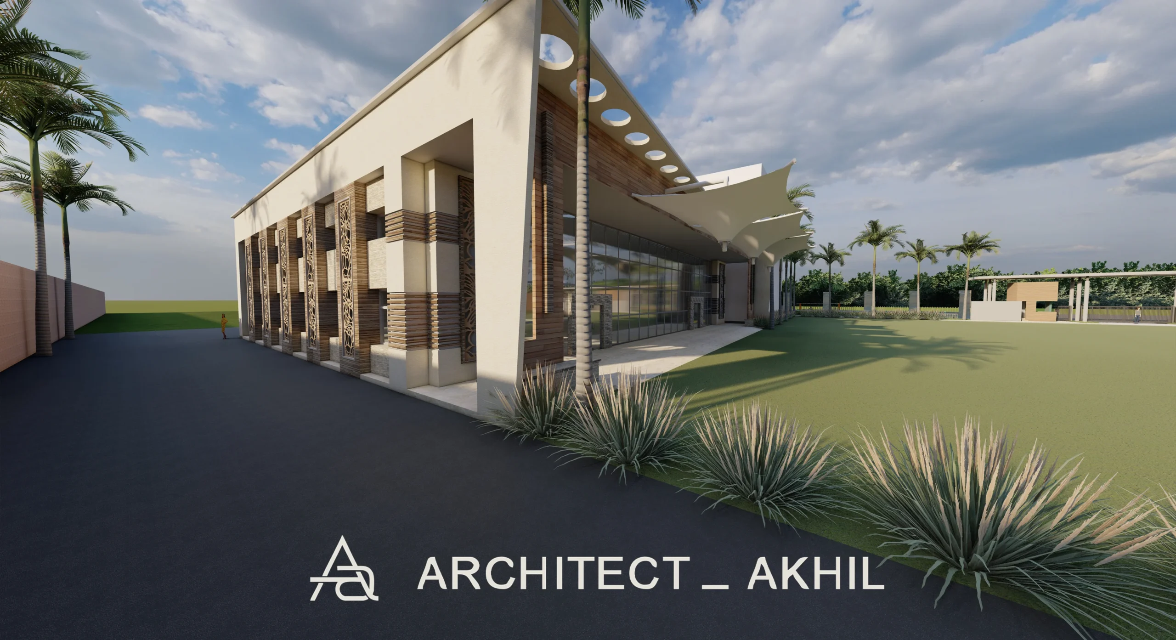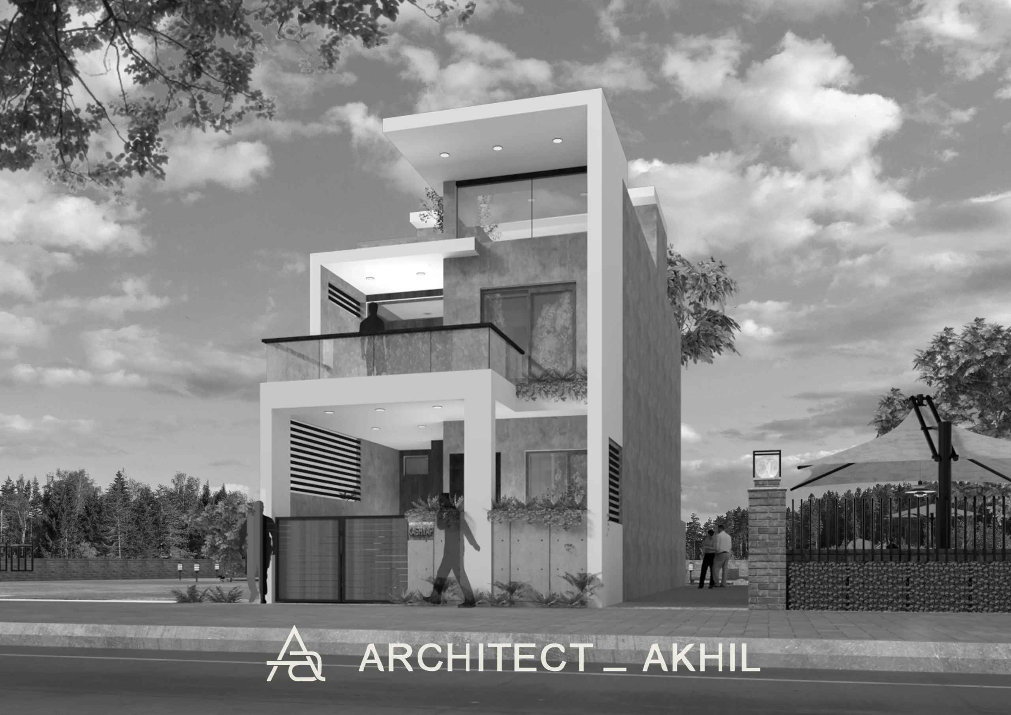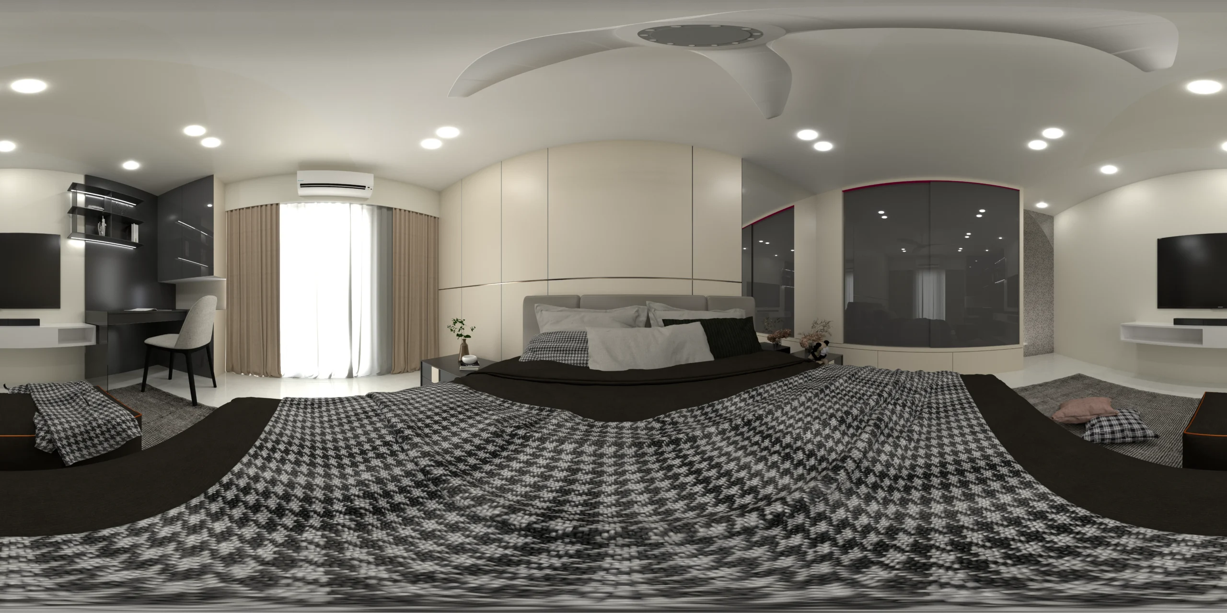We designed a sustainable labour housing infrastructure at Alang, Gujarat, using recycled shipping containers to create cost-effective, safe, and well-planned homes. The project includes housing, healthcare, education, and green spaces, enhancing worker well-being.
Light Mode
Dark Mode
Copyright © Akhil Architect | All Rights Reserved | Developed by – SatvikB.

