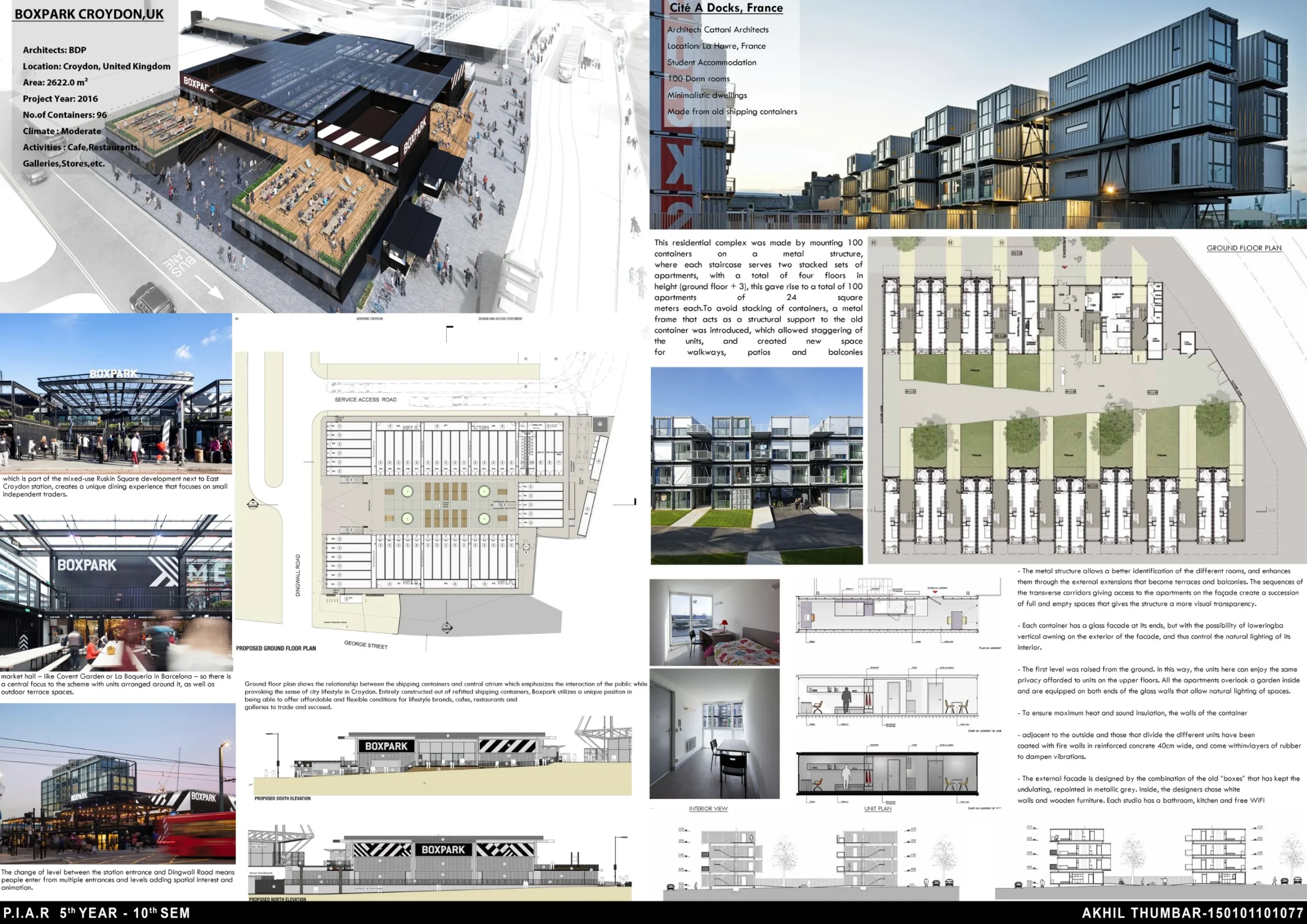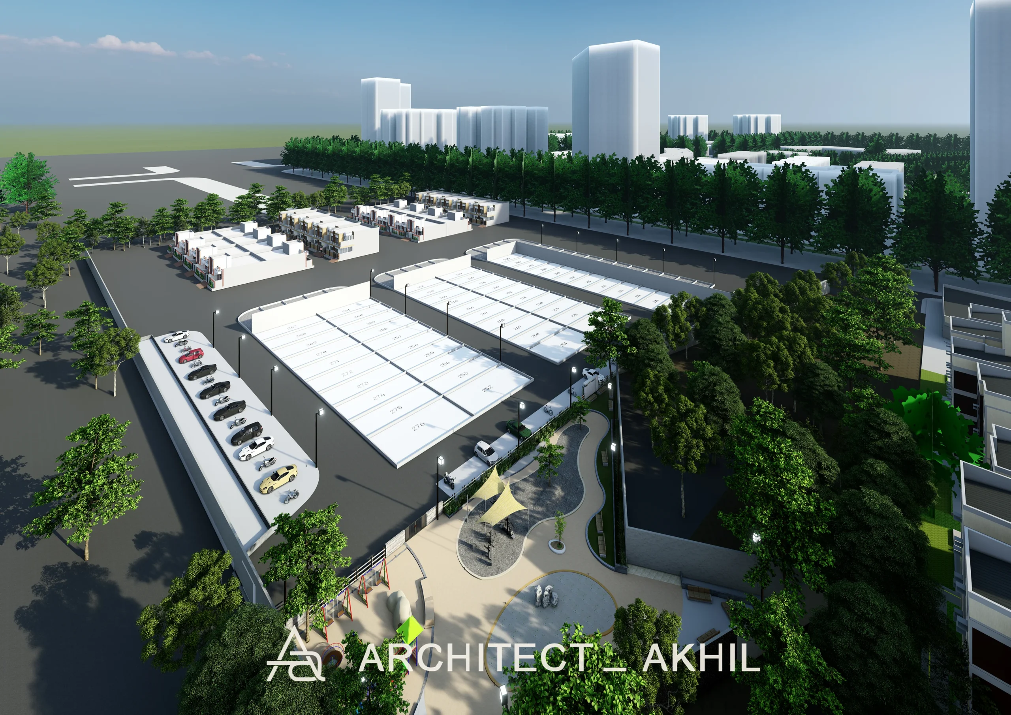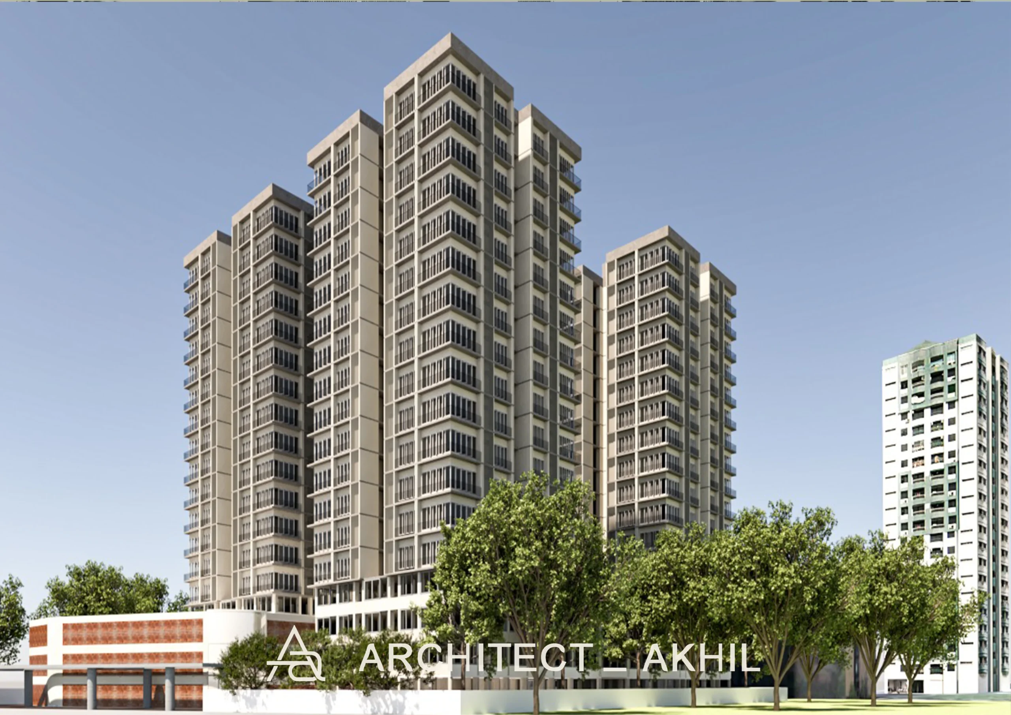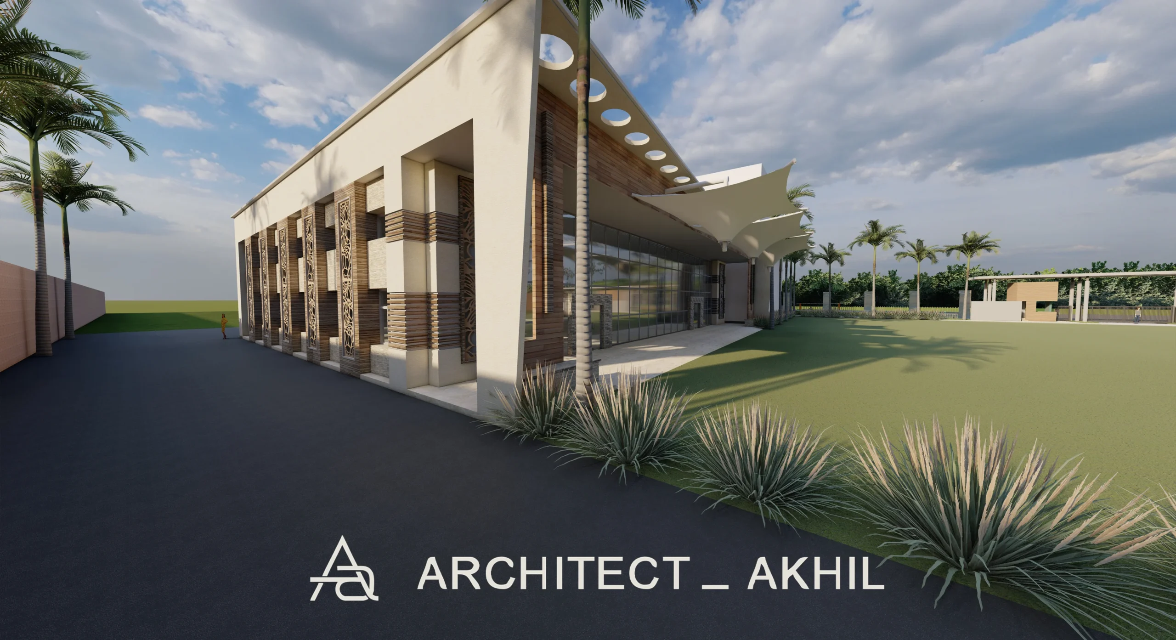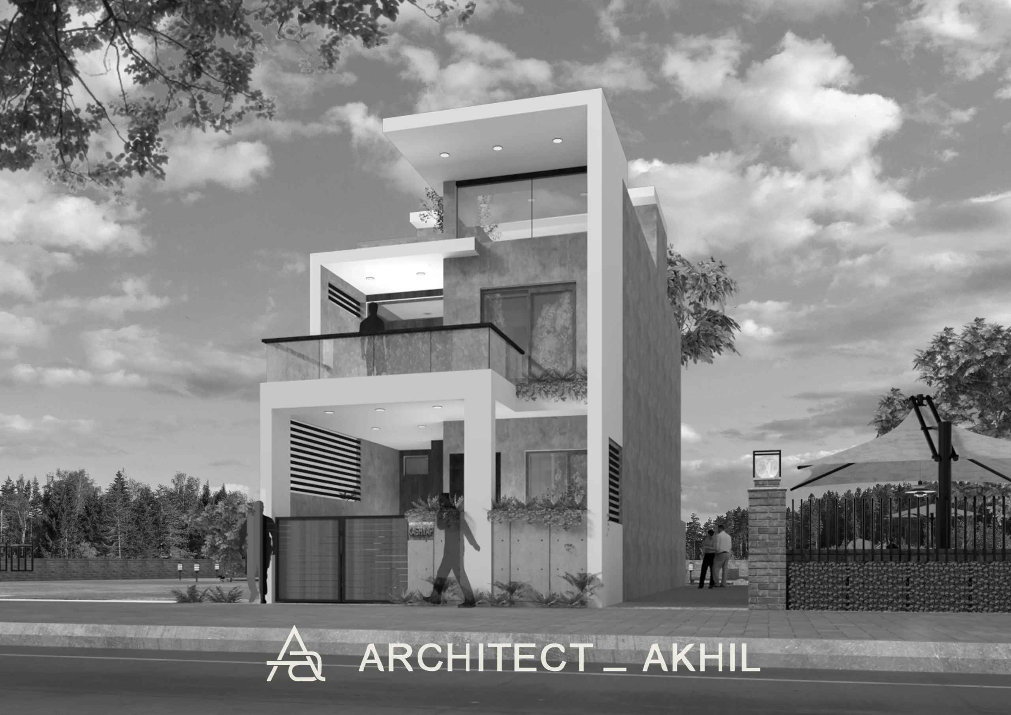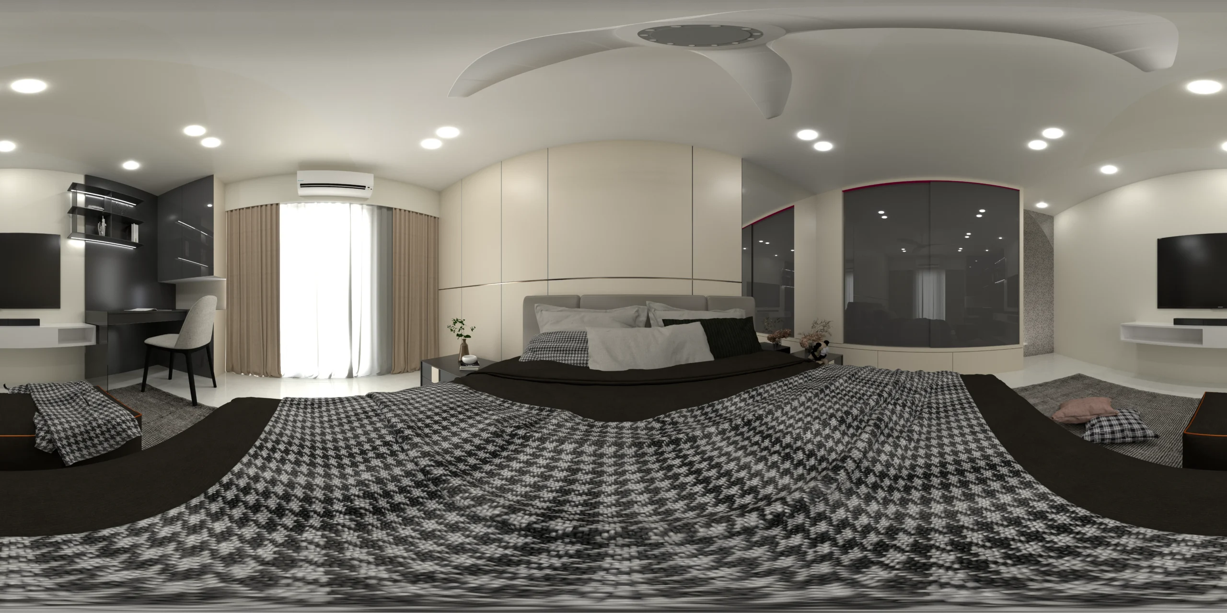Master Planning: The Foundation of Community Living
A large-scale plotting project requires meticulous planning to ensure that each space is well-utilized and contributes to a cohesive living experience. Our approach focused on:
✔ Optimized Space Utilization: Thoughtfully laid-out open spaces to maximize comfort and accessibility.
✔ Zoning for Different Age Groups: Dedicated areas for children, elderly residents, and general recreational activities.
✔ Aesthetic & Functional Design: Ensuring a balance of visual appeal, practicality, and environmental sustainability.
✔ Seamless Connectivity: Well-placed walkways, seating areas, and landscaping features to create an engaging community environment.
With these guiding principles, we have developed a sustainable and well-integrated outdoor environment that complements the residential plots while offering a rich outdoor experience.
The Grand Garden: A Lush Green Oasis
A central feature of the development, the grand garden acts as a green lung, providing a serene retreat for residents while enhancing the landscape aesthetics.
✔ Beautifully Landscaped Spaces: Featuring lush greenery, seasonal flowering plants, and shaded walkways.
✔ Water Features & Sculptures: Thoughtfully placed fountains, ponds, and art installations create a calming atmosphere.
✔ Multi-Purpose Seating Areas: Pergolas, benches, and gazebos encourage social interaction and relaxation.
✔ Evening Lighting & Pathways: Soft ambient lighting enhances the mood, making it an inviting space even after sunset.
The grand garden serves as a social hub, allowing residents to enjoy nature, unwind, and connect with their surroundings.
Children’s Play Area: A Safe & Exciting Space for Young Minds
A dedicated play area encourages active, creative, and social development for children in a secure environment.
✔ Modern Play Equipment: Featuring swings, slides, climbing frames, and adventure play structures.
✔ Safety-Focused Design: Use of soft flooring, rubberized surfaces, and shaded areas ensures safety.
✔ Interactive Zones: Sensory play areas, sandpits, and mini-gardens engage children in an immersive outdoor experience.
✔ Parental Seating Areas: Strategically placed benches and shaded gazebos allow parents to supervise in comfort.
The children’s play area is not just about fun—it’s about fostering creativity, physical development, and social interaction in a secure and engaging environment.
Old-Age Zone: A Tranquil Retreat for Seniors
The old-age zone is designed as a peaceful sanctuary, ensuring that elderly residents have a space for relaxation, interaction, and rejuvenation.
✔ Comfortable Seating & Walking Tracks: Wide, anti-slip pathways encourage gentle exercise and movement.
✔ Shaded Areas & Pergolas: Providing a cool and comfortable resting space during all seasons.
✔ Meditation & Wellness Corners: Quiet spaces for yoga, meditation, and wellness activities.
✔ Community Gathering Spaces: Promoting social bonding and engagement among senior residents.
This space ensures that senior citizens have their own retreat, designed with comfort, accessibility, and well-being in mind.
Landscaping & Sustainable Elements
Integrating sustainability and greenery into the project was a key priority.
✔ Native & Drought-Resistant Plants: Reducing water consumption while maintaining year-round greenery.
✔ Rainwater Harvesting Features: Ensuring efficient water management and conservation.
✔ Solar-Powered Lighting: Eco-friendly illumination for pathways, seating areas, and open spaces.
✔ Eco-Friendly Paving & Drainage Solutions: Permeable surfaces that allow rainwater absorption, preventing runoff.
By incorporating these sustainable features, the project enhances environmental responsibility while maintaining aesthetic and functional integrity.
Seamless Connectivity & Accessibility
An integrated network of walkways and pathways ensures that all community zones are easily accessible.
✔ Wide, Well-Lit Walkways: Ensuring safety and comfort for residents of all ages.
✔ Seamless Transition Between Spaces: Smooth, flowing movement between different functional areas.
✔ Universal Accessibility: Designed to be wheelchair-friendly for senior citizens and differently-abled individuals.
This walkable, well-connected environment encourages a healthy and socially engaging lifestyle.
A Harmonious & Inclusive Outdoor Experience
This exterior planning project is a perfect example of how well-designed outdoor spaces can contribute to community well-being, relaxation, and recreation. By incorporating a grand garden, a vibrant children’s play area, and a serene old-age zone, we have ensured that residents of all age groups find purpose, comfort, and engagement in the space.
Our comprehensive approach ensures that the project is functional, aesthetically appealing, and environmentally responsible, creating a model community space that enhances quality of life.
Conclusion
The exterior layout for this large-scale plotting project is a harmonious blend of nature, functionality, and community engagement. From the lush grand garden to the energetic play area and the serene old-age zone, every detail is carefully planned to enhance the outdoor living experience.
By prioritizing green spaces, community interaction, and sustainability, this project sets a new standard in outdoor design, offering residents a beautifully curated environment that fosters a sense of belonging, relaxation, and well-being

