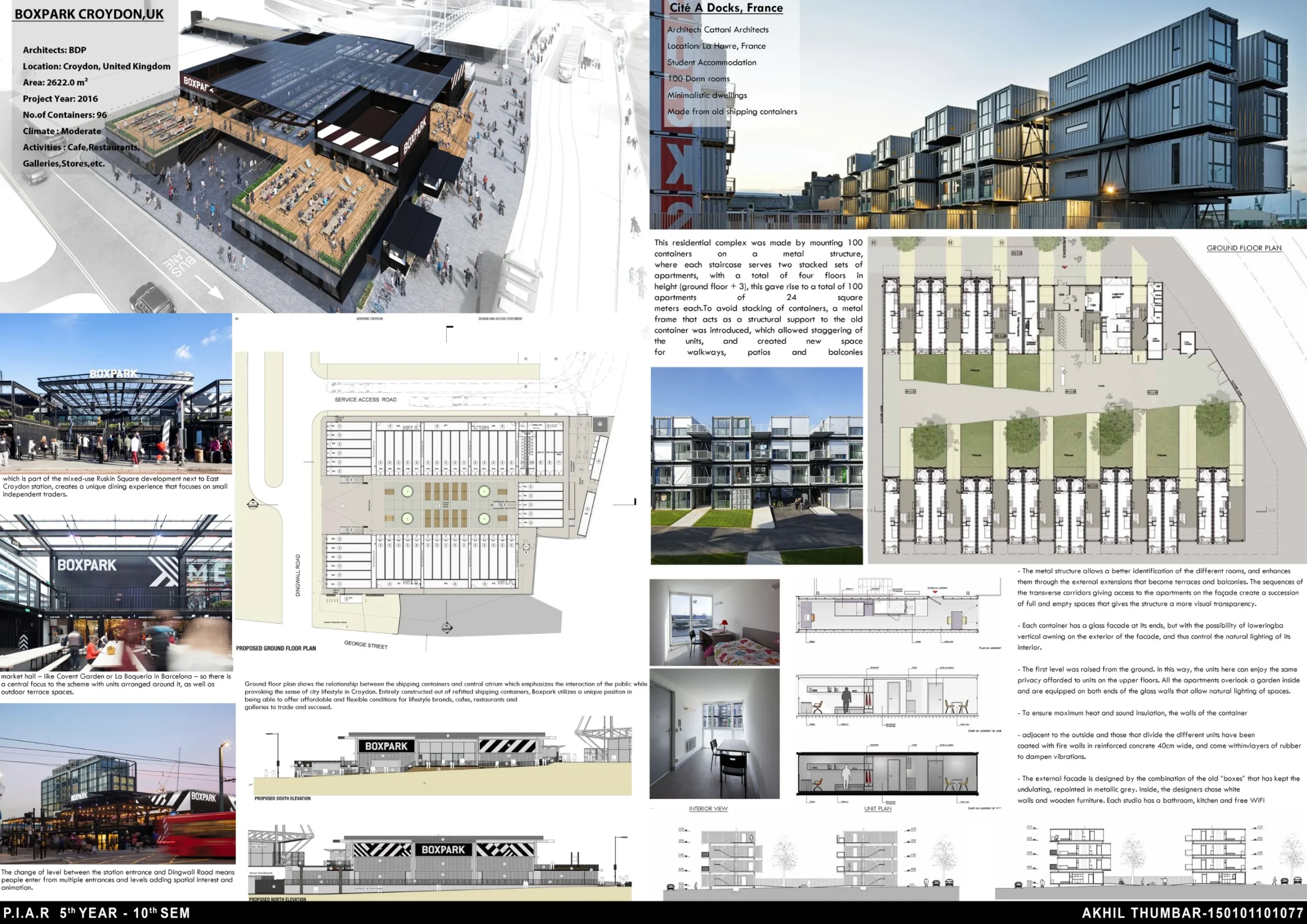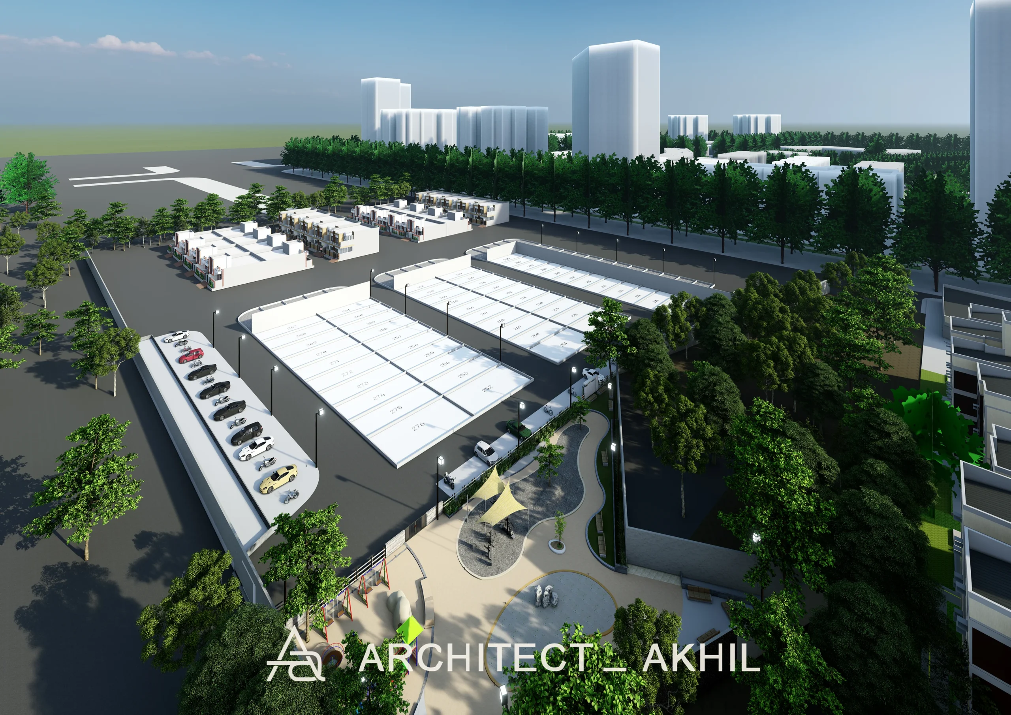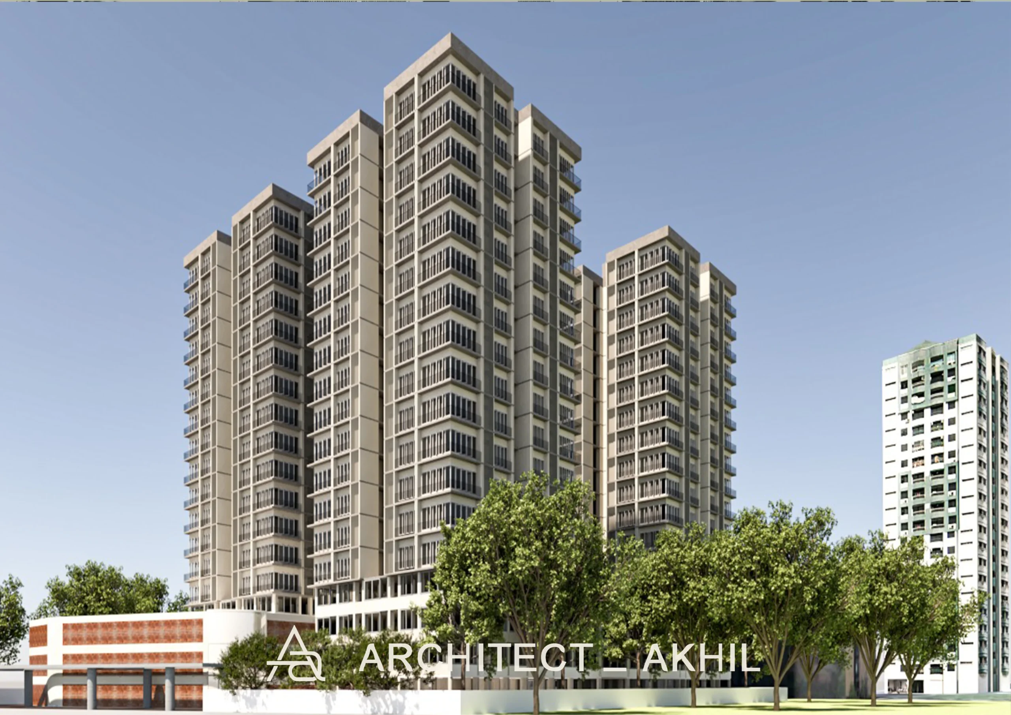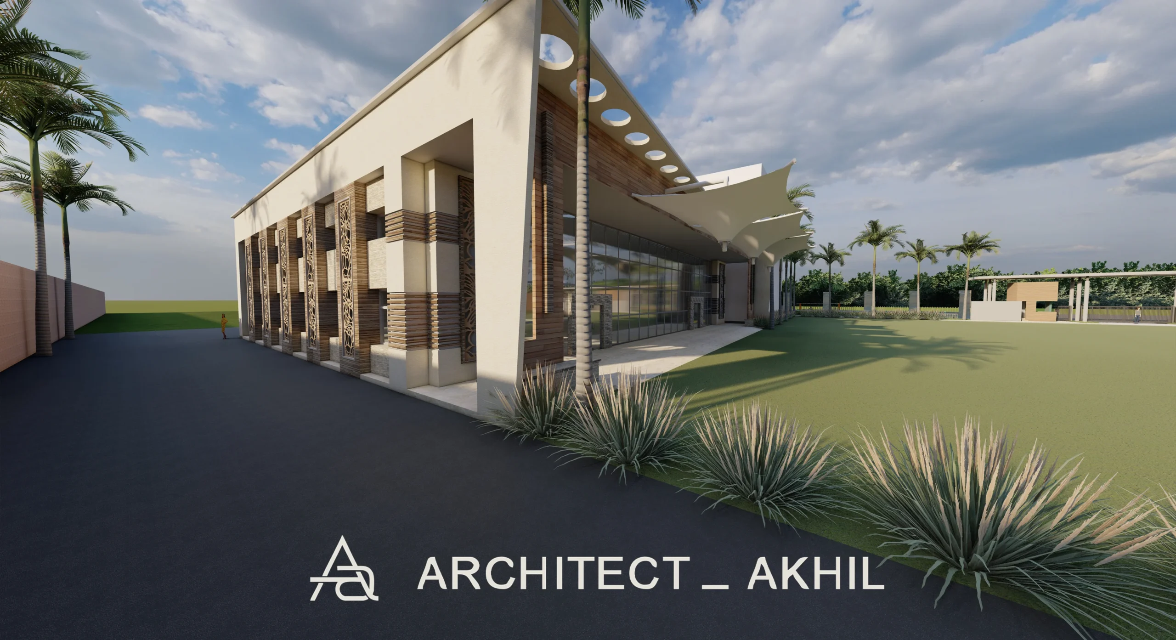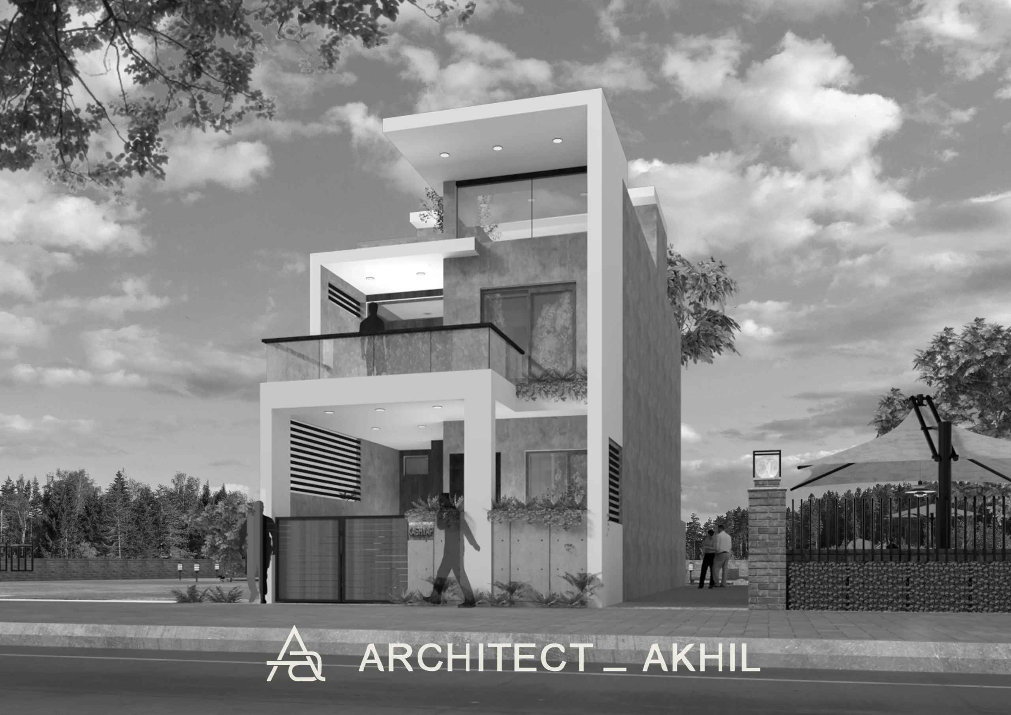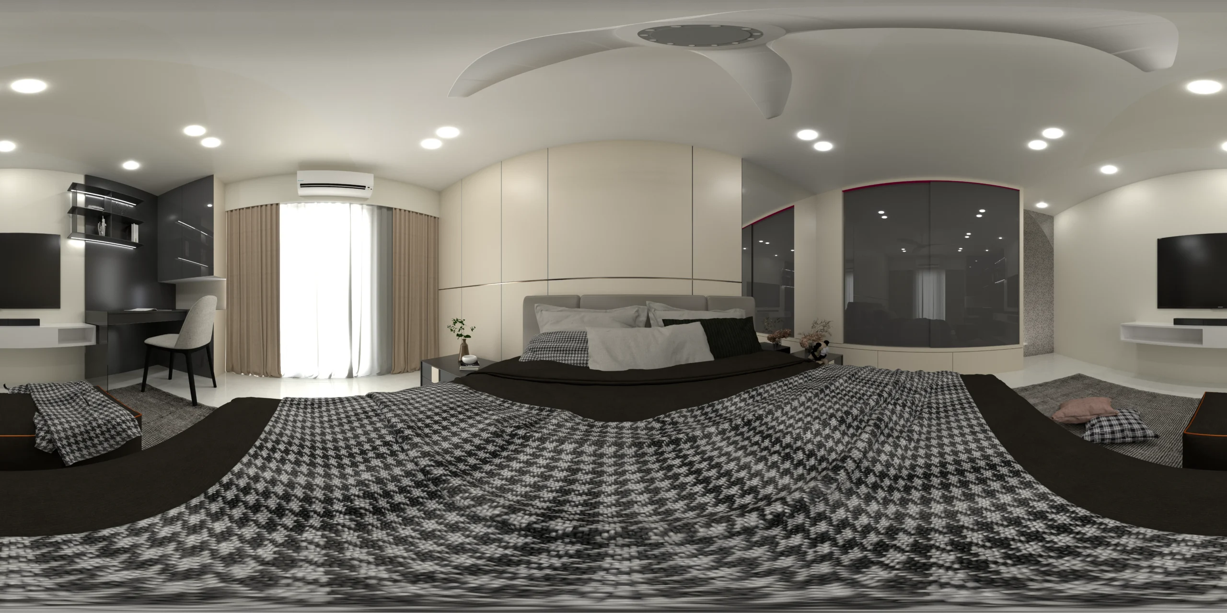We designed a sophisticated hospital interior blending medical efficiency with luxury. Soothing colors, premium materials, ambient lighting, and functional planning create a calming, high-end wellness space, ensuring comfort, hygiene, and seamless patient care.
Light Mode
Dark Mode
Copyright © Akhil Architect | All Rights Reserved | Developed by – SatvikB.

