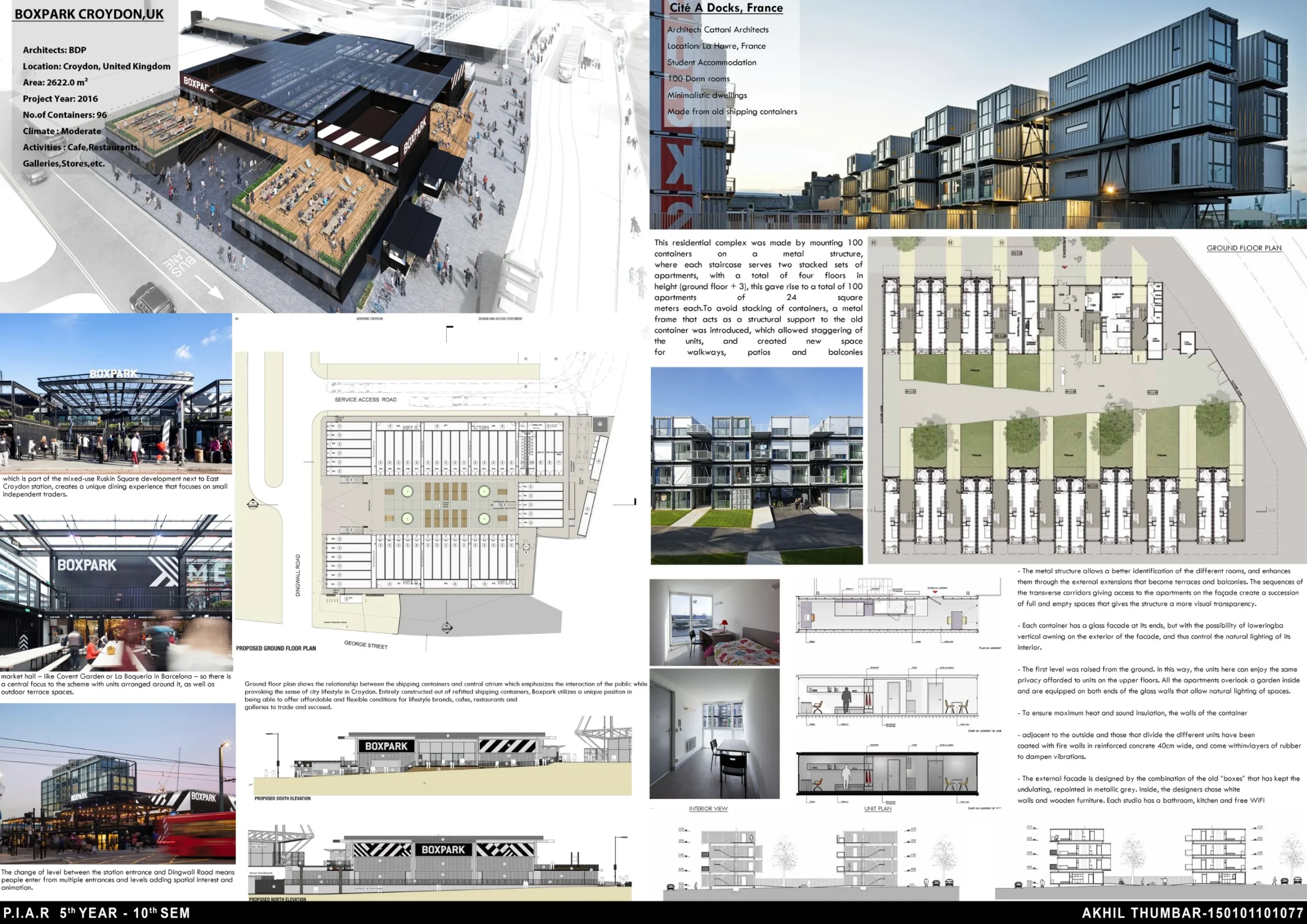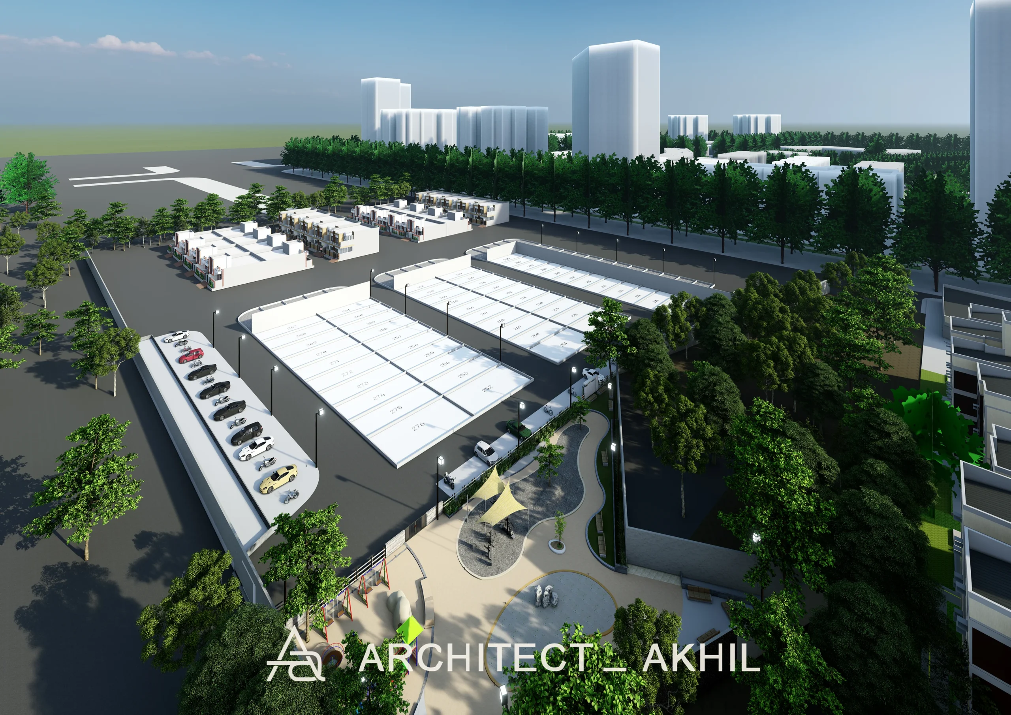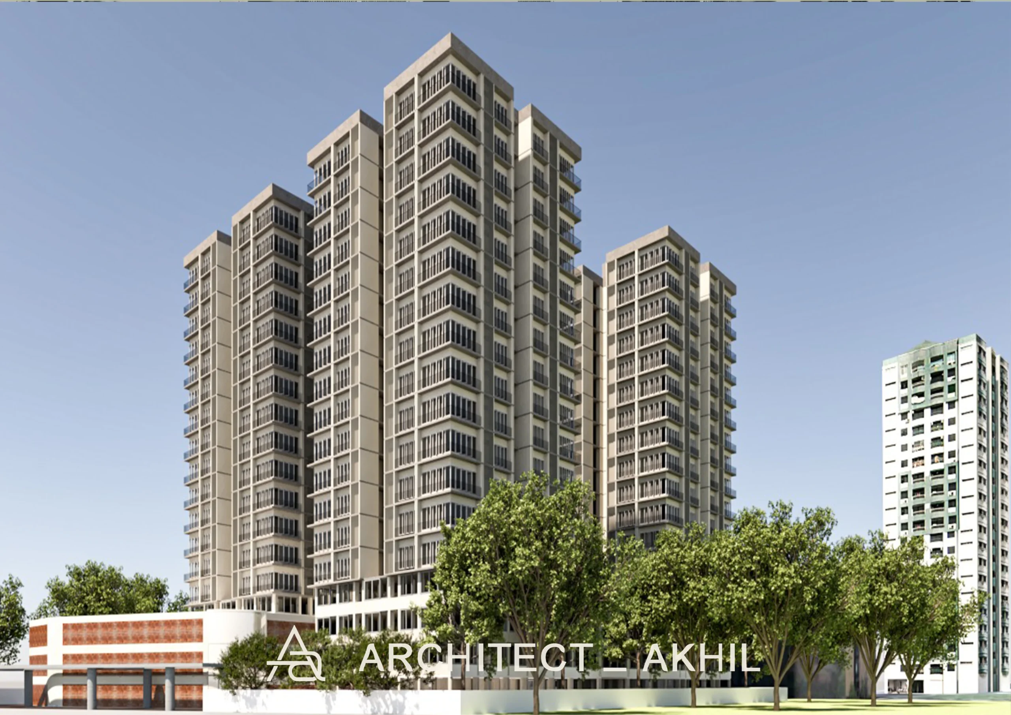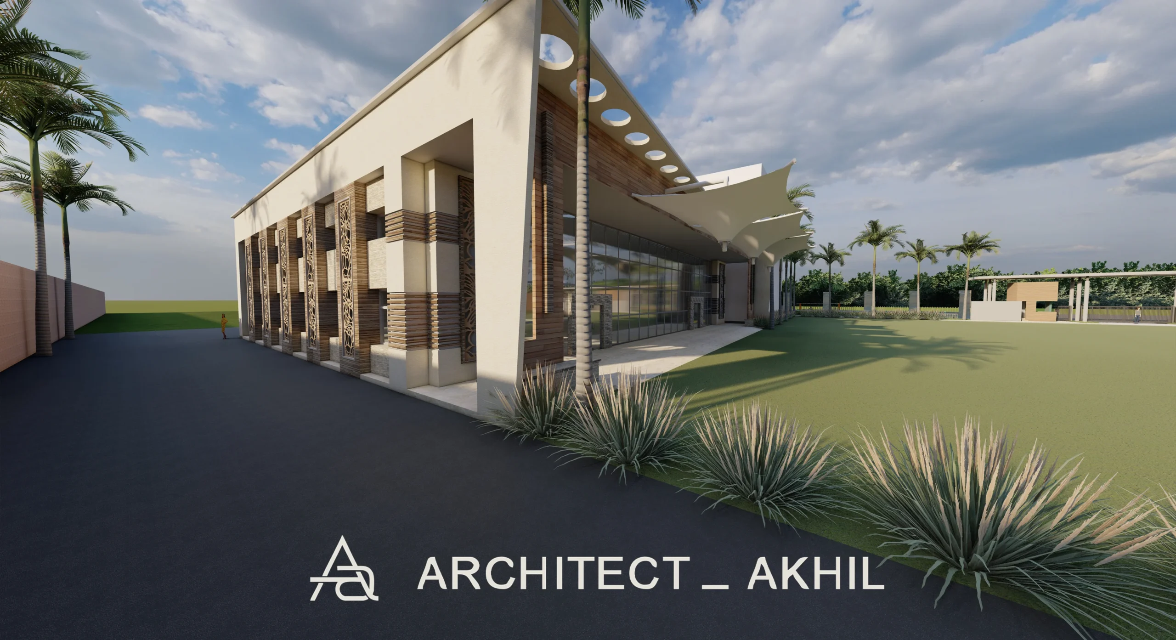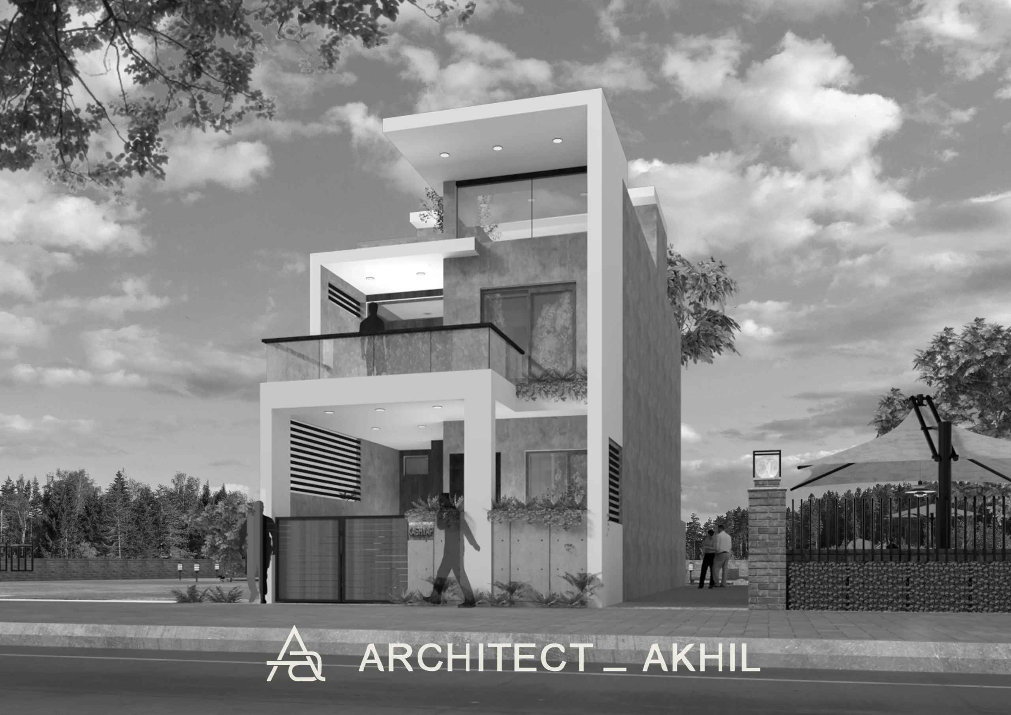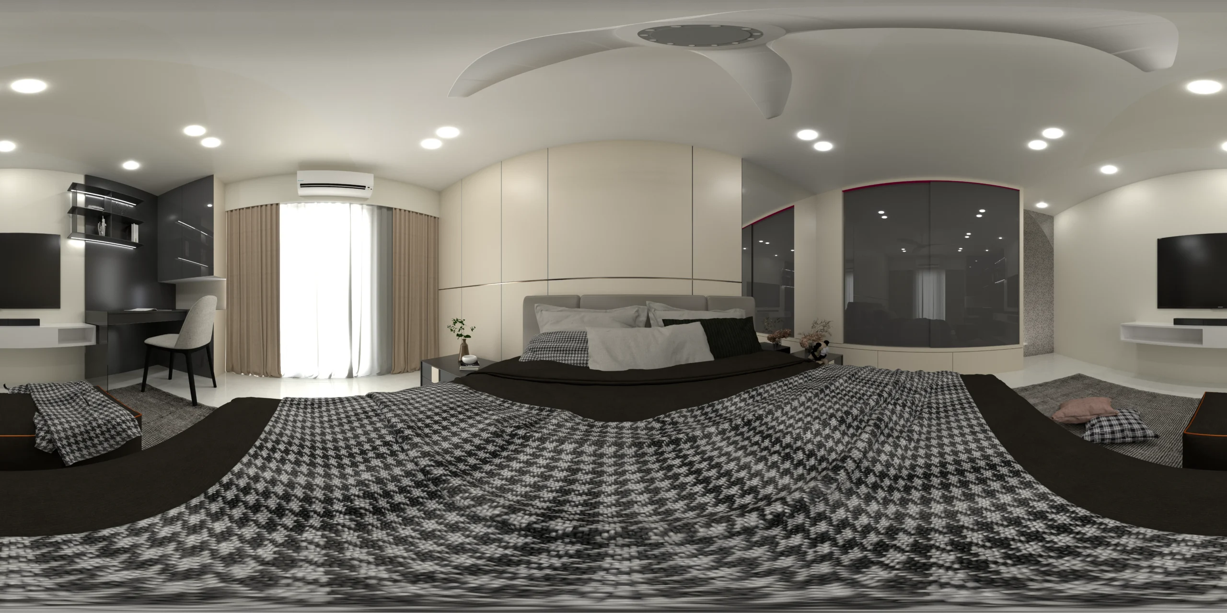We designed a modern commercial complex featuring a state-of-the-art three-screen theatre and a stylish restaurant. With premium acoustics, immersive ambiance, and elegant interiors, the space offers a seamless blend of luxury, comfort, and functionality.
Light Mode
Dark Mode
Copyright © Akhil Architect | All Rights Reserved | Developed by – SatvikB.

